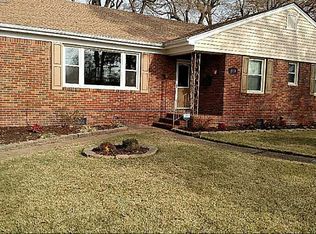Sold
$400,000
1659 Condor Ave, Norfolk, VA 23518
3beds
1,611sqft
Single Family Residence
Built in 1954
0.35 Acres Lot
$407,600 Zestimate®
$248/sqft
$2,259 Estimated rent
Home value
$407,600
$379,000 - $436,000
$2,259/mo
Zestimate® history
Loading...
Owner options
Explore your selling options
What's special
INVENTORY HAS BEEN HARD TO FIND SO YOU CERTAINLY DON'T WANT TO MISS THIS ONE! 3 NICE BEDROOMS AND 3(THREE) NEW BATHS! HOME HAS BEEN FULLY REMODELED AND REHABBED TO MINT CONDITION. COMPLETELY NEW KITCHEN AND A NICE WOOD FIREPLACE IN THE LIVING ROOM AND DINING ROOM COMBO! BRAND NEW ARCHITECTURAL ROOF AND NEW LVP FLOORING THROUGHT THE HOME WITH CERAMIC TILE IN ALL 3 BATHROOMS. MASTERBEDROOM IS HUGE WITH LARGE WALKIN CLOSET AND NEW DECK OFF BEDROOM. ATTACHED GARAGE IS ALMOST COMPLETED LIVING SPACE. WELL, PUMP, AND SPRINKLER SYSTEM CONVEY "AS IS". SCUTTLE ACCESS TO ATTIC IN ATTACHED GARAGE. BELAIRE IS A WELL ESTABLIDSHED, MATURE TREED, HIGHLY SOUGHT AFTER NORFOLK NEIGHBORHOOD NEAR TARRALLTON PARK. LOTS OF JOGGERS, BIKERS, AND WALKERS SO GET HERE ANYWAY YOU CAN CAUSE THIS ONE SIMPLY CAN'T LAST LONG. VERY EASY TO SHOW...EASIER TO BUY!
Zillow last checked: 8 hours ago
Listing updated: June 05, 2025 at 05:23am
Listed by:
Mick Shaw,
Howard Hanna Real Estate Svcs. 757-424-5360
Bought with:
Pamela Ermen
RE/MAX Alliance
Source: REIN Inc.,MLS#: 10578969
Facts & features
Interior
Bedrooms & bathrooms
- Bedrooms: 3
- Bathrooms: 3
- Full bathrooms: 3
Primary bedroom
- Level: First
Bedroom
- Level: First
Full bathroom
- Level: First
Dining room
- Level: First
Family room
- Level: First
Great room
- Level: First
Kitchen
- Level: First
Living room
- Level: First
Utility room
- Level: First
Heating
- Forced Air, Natural Gas
Cooling
- Central Air
Appliances
- Included: 220 V Elec, Dishwasher, Microwave, Electric Range, Electric Water Heater
- Laundry: Dryer Hookup, Washer Hookup
Features
- Walk-In Closet(s), Ceiling Fan(s)
- Flooring: Ceramic Tile, Laminate/LVP
- Doors: Storm Door(s)
- Basement: Crawl Space
- Attic: Scuttle
- Number of fireplaces: 1
- Fireplace features: Wood Burning
Interior area
- Total interior livable area: 1,611 sqft
Property
Parking
- Total spaces: 1
- Parking features: Garage Att 1 Car, Close to Mass Transit, Multi Car, Driveway, Garage Door Opener
- Attached garage spaces: 1
- Has uncovered spaces: Yes
Features
- Stories: 1
- Patio & porch: Deck, Patio
- Exterior features: Irrigation Control
- Pool features: None
- Fencing: Back Yard,Chain Link,Wood,Fenced
- Has view: Yes
- View description: City, Trees/Woods
- Waterfront features: Not Waterfront
- Frontage length: 90'
Lot
- Size: 0.35 Acres
- Dimensions: 90' x 145'
- Features: Wooded
Details
- Parcel number: 45476300
- Zoning: R-5
- Other equipment: Pump
Construction
Type & style
- Home type: SingleFamily
- Architectural style: Ranch
- Property subtype: Single Family Residence
Materials
- Brick
- Roof: Asphalt Shingle
Condition
- Rehabilitated
- New construction: No
- Year built: 1954
Utilities & green energy
- Sewer: City/County
- Water: City/County
Community & neighborhood
Location
- Region: Norfolk
- Subdivision: Belaire
HOA & financial
HOA
- Has HOA: No
Price history
Price history is unavailable.
Public tax history
| Year | Property taxes | Tax assessment |
|---|---|---|
| 2025 | $4,315 +20.7% | $350,800 +20.7% |
| 2024 | $3,576 +10.3% | $290,700 +12.1% |
| 2023 | $3,243 +10% | $259,400 +10% |
Find assessor info on the county website
Neighborhood: Bel-Aire
Nearby schools
GreatSchools rating
- 6/10Larrymore Elementary SchoolGrades: PK-5Distance: 0.7 mi
- 5/10Azalea Middle SchoolGrades: 6-8Distance: 1.2 mi
- 2/10Norview High SchoolGrades: 9-12Distance: 1.5 mi
Schools provided by the listing agent
- Elementary: Larrymore Elementary
- Middle: Azalea Gardens Middle
- High: Norview
Source: REIN Inc.. This data may not be complete. We recommend contacting the local school district to confirm school assignments for this home.

Get pre-qualified for a loan
At Zillow Home Loans, we can pre-qualify you in as little as 5 minutes with no impact to your credit score.An equal housing lender. NMLS #10287.
Sell for more on Zillow
Get a free Zillow Showcase℠ listing and you could sell for .
$407,600
2% more+ $8,152
With Zillow Showcase(estimated)
$415,752