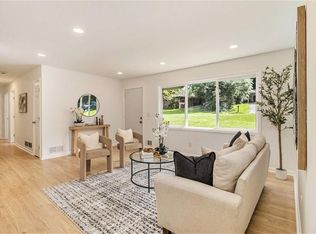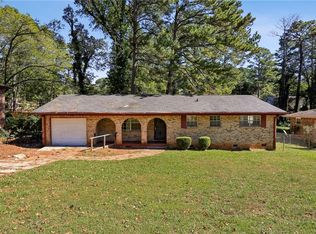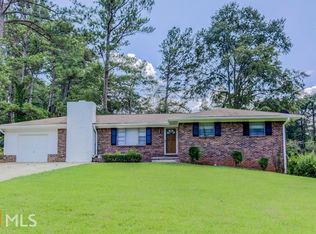Closed
$449,900
1659 Atherton Cir, Decatur, GA 30035
5beds
2,808sqft
Single Family Residence, Residential
Built in 1965
0.4 Acres Lot
$438,500 Zestimate®
$160/sqft
$2,135 Estimated rent
Home value
$438,500
$395,000 - $487,000
$2,135/mo
Zestimate® history
Loading...
Owner options
Explore your selling options
What's special
SELLER IS OFFERING UP TO $7,500 IN BUYER INCENTIVES on this exquisitely remodeled modern home, thoughtfully renovated down to the studs to offer a fresh, contemporary living experience in this 4-sided brick rancher. With every detail meticulously addressed, this property is a true gem ready for you to call home. Enjoy ample space with 5 generously sized bedrooms, each offering comfort and privacy for your family and guests. Indulge in 3 beautifully designed bathrooms featuring modern fixtures and finishes that will elevate your daily routines. Cook and entertain with ease in your stunning, fully renovated kitchen equipped with stainless steel appliances, European soft close shaker style cabinetry, and elegant quartz countertops. Each bathroom boasts new tile work, vanities, and fixtures, designed to provide a spa-like retreat. Revel in the sleek, stylish new flooring that complements the home's updated aesthetic and enhances your living experience. The entire home has been painted with a contemporary color palette, creating a bright and inviting atmosphere. Rest easy under a brand new roof, gutters, systems, and insulation ensuring long-term protection and peace of mind. This home offers not just a place to live, but a lifestyle of modern convenience. Conveniently located in Decatur in close proximity to Hwy 20 and 285. It’s perfect for those seeking both style and functionality at an affordable price. Don’t miss your chance to own this beautifully updated home. Buyers may be eligible for up to $12,500 down payment assistance with Ameris Bank!
Zillow last checked: 8 hours ago
Listing updated: October 22, 2024 at 10:56pm
Listing Provided by:
Jennifer Lewis,
Coldwell Banker Realty 404-252-4908
Bought with:
Johnia Blue, 377667
Real Broker, LLC.
Source: FMLS GA,MLS#: 7446898
Facts & features
Interior
Bedrooms & bathrooms
- Bedrooms: 5
- Bathrooms: 3
- Full bathrooms: 3
- Main level bathrooms: 2
- Main level bedrooms: 3
Primary bedroom
- Features: Master on Main, Roommate Floor Plan
- Level: Master on Main, Roommate Floor Plan
Bedroom
- Features: Master on Main, Roommate Floor Plan
Primary bathroom
- Features: Double Vanity, Shower Only
Dining room
- Features: Open Concept
Kitchen
- Features: Eat-in Kitchen, Other Surface Counters, View to Family Room
Heating
- Forced Air
Cooling
- Central Air
Appliances
- Included: Dishwasher, Electric Cooktop, Gas Water Heater, Microwave, Refrigerator
- Laundry: In Bathroom, Main Level
Features
- High Speed Internet, Walk-In Closet(s), Wet Bar
- Flooring: Hardwood
- Windows: Insulated Windows
- Basement: Finished,Finished Bath,Full
- Number of fireplaces: 2
- Fireplace features: Basement, Factory Built, Family Room, Gas Starter
- Common walls with other units/homes: No Common Walls
Interior area
- Total structure area: 2,808
- Total interior livable area: 2,808 sqft
Property
Parking
- Total spaces: 2
- Parking features: Driveway, Garage
- Garage spaces: 2
- Has uncovered spaces: Yes
Accessibility
- Accessibility features: None
Features
- Levels: One and One Half
- Stories: 1
- Patio & porch: Patio
- Exterior features: Courtyard
- Pool features: None
- Spa features: None
- Fencing: None
- Has view: Yes
- View description: Other
- Waterfront features: None
- Body of water: None
Lot
- Size: 0.40 Acres
- Dimensions: 126 x 126
- Features: Back Yard, Level
Details
- Additional structures: None
- Parcel number: 15 189 05 016
- Other equipment: None
- Horse amenities: None
Construction
Type & style
- Home type: SingleFamily
- Architectural style: Ranch
- Property subtype: Single Family Residence, Residential
Materials
- Brick 4 Sides
- Foundation: See Remarks
- Roof: Composition
Condition
- Updated/Remodeled
- New construction: No
- Year built: 1965
Utilities & green energy
- Electric: Other
- Sewer: Public Sewer
- Water: Public
- Utilities for property: Cable Available, Electricity Available, Natural Gas Available, Sewer Available, Water Available
Green energy
- Energy efficient items: Appliances
- Energy generation: None
Community & neighborhood
Security
- Security features: None
Community
- Community features: Near Schools, Near Shopping
Location
- Region: Decatur
- Subdivision: Glenwood Estates
Other
Other facts
- Listing terms: Cash,Conventional
- Road surface type: Paved
Price history
| Date | Event | Price |
|---|---|---|
| 10/7/2024 | Sold | $449,900$160/sqft |
Source: | ||
| 10/1/2024 | Pending sale | $449,900$160/sqft |
Source: | ||
| 8/30/2024 | Listed for sale | $449,900+259.9%$160/sqft |
Source: | ||
| 2/21/2024 | Sold | $125,000+92.3%$45/sqft |
Source: Public Record Report a problem | ||
| 12/4/2011 | Listing removed | $65,000$23/sqft |
Source: Better Homes and Gardens Real Estate Metro Brokers #3112412 Report a problem | ||
Public tax history
| Year | Property taxes | Tax assessment |
|---|---|---|
| 2024 | $4,311 +2% | $87,840 +0.9% |
| 2023 | $4,225 +23.9% | $87,080 +25.5% |
| 2022 | $3,409 +34.2% | $69,400 +39.9% |
Find assessor info on the county website
Neighborhood: 30035
Nearby schools
GreatSchools rating
- 3/10Snapfinger Elementary SchoolGrades: PK-5Distance: 1.4 mi
- 3/10Columbia Middle SchoolGrades: 6-8Distance: 3.6 mi
- 2/10Columbia High SchoolGrades: 9-12Distance: 1.7 mi
Schools provided by the listing agent
- Elementary: Snapfinger
- Middle: Columbia - Dekalb
- High: Columbia
Source: FMLS GA. This data may not be complete. We recommend contacting the local school district to confirm school assignments for this home.
Get a cash offer in 3 minutes
Find out how much your home could sell for in as little as 3 minutes with a no-obligation cash offer.
Estimated market value
$438,500
Get a cash offer in 3 minutes
Find out how much your home could sell for in as little as 3 minutes with a no-obligation cash offer.
Estimated market value
$438,500


