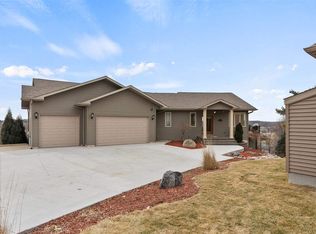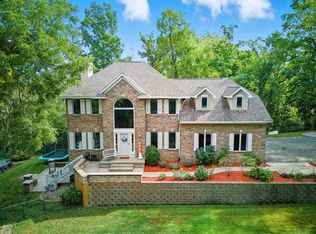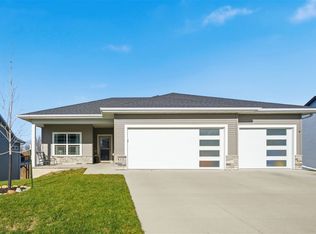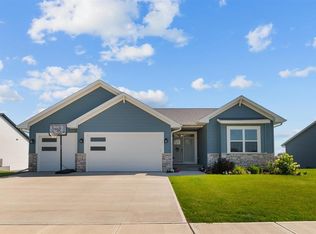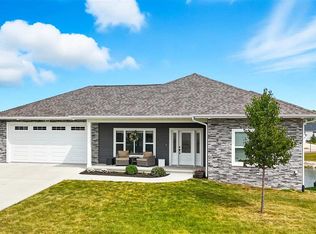*$5000 credit offered from Seller to Buyer at closing. Virtual staging in formal living room photo.* Perched above Lake MacBride, this beautiful two-story walkout features 4 bedrooms, 3.5 baths, spacious 3-car garage and an additional garden garage/workshop. High-quality finishes and thoughtful details are showcased throughout, elevating everyday living. Enjoy the serene surroundings year-round from two gorgeous 4-seasons rooms, each offering panoramic views. The lower level features a full kitchen, non-conforming room/office, and guest-ready living space—perfect for entertaining or multi-generational living. Enjoy unbeatable access to outdoor recreation plus a rare bonus- directly behind the home is open green space providing privacy in a setting that feels like your own. This Solon lake home offers a lifestyle of true beauty, leisure, and luxury.
For sale
Price cut: $1K (10/20)
$648,000
1659 Apache Dr NE, Solon, IA 52333
4beds
3,420sqft
Est.:
Single Family Residence, Residential
Built in 1994
0.54 Acres Lot
$638,700 Zestimate®
$189/sqft
$138/mo HOA
What's special
- 104 days |
- 833 |
- 22 |
Zillow last checked: 8 hours ago
Listing updated: December 09, 2025 at 03:09pm
Listed by:
Brooke Kauffman 319-325-0291,
Urban Acres Real Estate
Source: Iowa City Area AOR,MLS#: 202505540
Tour with a local agent
Facts & features
Interior
Bedrooms & bathrooms
- Bedrooms: 4
- Bathrooms: 4
- Full bathrooms: 3
- 1/2 bathrooms: 1
Rooms
- Room types: Bonus Room, Family Room, Great Room, Library Or Office, Primary Bath, Recreation Room
Heating
- Forced Air, Natural Gas
Cooling
- Ceiling Fan(s), Central Air
Appliances
- Included: Cooktop, Dishwasher, Dryer, Plumbed For Ice Maker, Microwave, Range Or Oven, Refrigerator, Oven, Washer, Water Softener Owned
- Laundry: Lower Level, Laundry Room
Features
- Bookcases, High Ceilings, Tray Ceiling(s), Foyer Two Story, Entrance Foyer, Vaulted Ceiling(s), Wet Bar, Solarium, Suite Or Apartment, Breakfast Bar, Kitchen Island, Pantry, Smart Thermostat
- Flooring: Carpet, Wood, LVP, Concrete, Tile
- Windows: Skylight(s)
- Basement: Full,Concrete,Walk-Out Access,Finished
- Number of fireplaces: 3
- Fireplace features: Gas, Living Room, In LL, Bedroom
Interior area
- Total structure area: 3,420
- Total interior livable area: 3,420 sqft
- Finished area above ground: 2,283
- Finished area below ground: 1,137
Video & virtual tour
Property
Parking
- Total spaces: 3
- Parking features: Garage - Attached
- Has attached garage: Yes
Features
- Levels: Two
- Stories: 2
- Patio & porch: Deck, Patio, Front Porch
- Exterior features: Balcony
Lot
- Size: 0.54 Acres
- Dimensions: 111 x 213
- Features: Half To One Acre, Cul-De-Sac, Dock, Sloped
Details
- Parcel number: 0222278009
- Zoning: Residential
- Special conditions: Standard
Construction
Type & style
- Home type: SingleFamily
- Property subtype: Single Family Residence, Residential
Materials
- Composit, Partial Brick, Vinyl, Frame
Condition
- Year built: 1994
Utilities & green energy
- Sewer: Shared Septic
- Water: Shared Well
- Utilities for property: Cable Available
Community & HOA
Community
- Features: Lake, Park
- Subdivision: Lake Crest Manor
HOA
- Has HOA: Yes
- Services included: Trash, Sewer, Street Maintenance, Water
- HOA fee: $1,660 annually
Location
- Region: Solon
Financial & listing details
- Price per square foot: $189/sqft
- Tax assessed value: $511,400
- Annual tax amount: $7,177
- Date on market: 9/2/2025
- Listing terms: Cash,Conventional
Estimated market value
$638,700
$607,000 - $671,000
$4,058/mo
Price history
Price history
| Date | Event | Price |
|---|---|---|
| 10/20/2025 | Price change | $648,000-0.2%$189/sqft |
Source: | ||
| 9/3/2025 | Listed for sale | $649,000-0.2%$190/sqft |
Source: | ||
| 9/1/2025 | Listing removed | $650,000$190/sqft |
Source: | ||
| 6/3/2025 | Price change | $650,000-3.7%$190/sqft |
Source: | ||
| 5/1/2025 | Listed for sale | $675,000$197/sqft |
Source: | ||
Public tax history
Public tax history
| Year | Property taxes | Tax assessment |
|---|---|---|
| 2024 | $6,925 +6.1% | $511,400 |
| 2023 | $6,528 +4.8% | $511,400 +24.2% |
| 2022 | $6,232 +11.6% | $411,700 +3.6% |
Find assessor info on the county website
BuyAbility℠ payment
Est. payment
$3,661/mo
Principal & interest
$2513
Property taxes
$783
Other costs
$365
Climate risks
Neighborhood: 52333
Nearby schools
GreatSchools rating
- 6/10Lakeview Elementary SchoolGrades: PK-3Distance: 1.8 mi
- 9/10Solon Middle SchoolGrades: 6-8Distance: 1.7 mi
- 8/10Solon High SchoolGrades: 9-12Distance: 1.8 mi
Schools provided by the listing agent
- Elementary: LakeviewElementary
- Middle: Solon
- High: Solon
Source: Iowa City Area AOR. This data may not be complete. We recommend contacting the local school district to confirm school assignments for this home.
- Loading
- Loading
