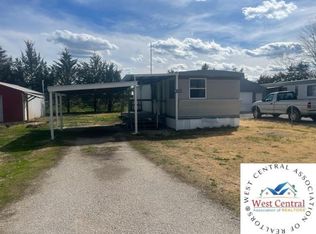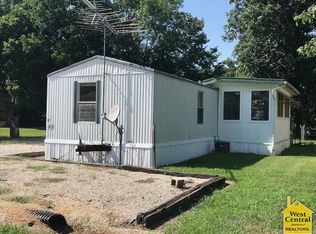Very nice all electric 3 bedroom, 2 bath home close to Truman Lake and Lake of the Ozarks. Access to Truman Dam, golf course, town, Wal-Mart. Has 1 car garage and carport, community well & sewer, nice landscaping, handy circular drive. Motivated seller's.
This property is off market, which means it's not currently listed for sale or rent on Zillow. This may be different from what's available on other websites or public sources.

