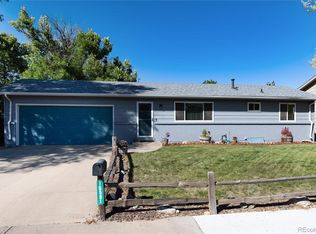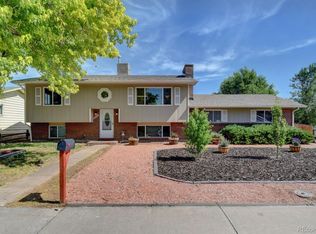Sold for $440,000 on 06/11/25
$440,000
16588 E 8th Avenue, Aurora, CO 80011
5beds
1,920sqft
Single Family Residence
Built in 1974
6,969 Square Feet Lot
$430,000 Zestimate®
$229/sqft
$3,033 Estimated rent
Home value
$430,000
$404,000 - $460,000
$3,033/mo
Zestimate® history
Loading...
Owner options
Explore your selling options
What's special
Welcome to this charming five bedroom two bathroom home nestled on a desirable corner lot in Aurora. Built in 1976 this classic property offers 1920 sqft. Of living space and is perfect for families, investors or anyone looking to customize their dream home inside you will find a functional layout with generous bedrooms, two bathrooms and multiple living areas ideal for entertaining or relaxing. The large windows allow plenty of natural light throughout the home and the solid 1970 construction provides a great foundation for updates or renovations. Outside the expensive corner lot offers ample yard space. There’s also potential for RV parking, a garden or even a future garage expansion.
Conveniently located near schools Park shopping and major highways this home combined space, location and opportunity.
Don’t miss your chance to make this Aurora gem your own.
Zillow last checked: 8 hours ago
Listing updated: June 12, 2025 at 03:50pm
Listed by:
Marla Strick 720-309-7257 marlastrick.remax@gmail.com,
RE/MAX Professionals,
The Real Estate Experts 303-522-5550,
RE/MAX Professionals
Bought with:
Derek Schulze, 100084491
Symbio Denver Corp.
Source: REcolorado,MLS#: 3117143
Facts & features
Interior
Bedrooms & bathrooms
- Bedrooms: 5
- Bathrooms: 2
- Full bathrooms: 1
- 1/2 bathrooms: 1
- Main level bathrooms: 2
- Main level bedrooms: 3
Primary bedroom
- Level: Main
Bedroom
- Level: Basement
Bedroom
- Level: Basement
Bedroom
- Level: Main
Bedroom
- Level: Main
Bathroom
- Level: Main
Bathroom
- Level: Main
Family room
- Level: Basement
Kitchen
- Level: Main
Laundry
- Level: Basement
Heating
- Forced Air
Cooling
- Evaporative Cooling
Features
- Basement: Finished
- Number of fireplaces: 1
Interior area
- Total structure area: 1,920
- Total interior livable area: 1,920 sqft
- Finished area above ground: 960
- Finished area below ground: 960
Property
Parking
- Total spaces: 2
- Parking features: Garage - Attached
- Attached garage spaces: 2
Features
- Levels: One
- Stories: 1
Lot
- Size: 6,969 sqft
- Features: Corner Lot
Details
- Parcel number: 031324351
- Special conditions: Standard
Construction
Type & style
- Home type: SingleFamily
- Property subtype: Single Family Residence
Materials
- Brick, Frame
- Roof: Composition
Condition
- Year built: 1974
Utilities & green energy
- Sewer: Public Sewer
- Water: Public
- Utilities for property: Electricity Connected, Natural Gas Connected
Community & neighborhood
Location
- Region: Aurora
- Subdivision: Apache Mesa
Other
Other facts
- Listing terms: Cash,Conventional,FHA,VA Loan
- Ownership: Individual
- Road surface type: Paved
Price history
| Date | Event | Price |
|---|---|---|
| 6/11/2025 | Sold | $440,000+3.5%$229/sqft |
Source: | ||
| 4/28/2025 | Pending sale | $425,000$221/sqft |
Source: | ||
| 4/24/2025 | Listed for sale | $425,000+257.1%$221/sqft |
Source: | ||
| 7/27/2010 | Sold | $119,000+3.5%$62/sqft |
Source: Public Record | ||
| 4/3/2010 | Listing removed | $115,000$60/sqft |
Source: NRT Denver #847921 | ||
Public tax history
| Year | Property taxes | Tax assessment |
|---|---|---|
| 2025 | $2,770 +3.1% | $25,894 -10.4% |
| 2024 | $2,686 +16.2% | $28,904 -12.2% |
| 2023 | $2,312 -3.1% | $32,905 +42.9% |
Find assessor info on the county website
Neighborhood: Laredo Highline
Nearby schools
GreatSchools rating
- 3/10Laredo Elementary SchoolGrades: PK-5Distance: 0.6 mi
- 3/10East Middle SchoolGrades: 6-8Distance: 1.1 mi
- 2/10Hinkley High SchoolGrades: 9-12Distance: 0.8 mi
Schools provided by the listing agent
- Elementary: Laredo
- Middle: East
- High: Hinkley
- District: Adams-Arapahoe 28J
Source: REcolorado. This data may not be complete. We recommend contacting the local school district to confirm school assignments for this home.
Get a cash offer in 3 minutes
Find out how much your home could sell for in as little as 3 minutes with a no-obligation cash offer.
Estimated market value
$430,000
Get a cash offer in 3 minutes
Find out how much your home could sell for in as little as 3 minutes with a no-obligation cash offer.
Estimated market value
$430,000

