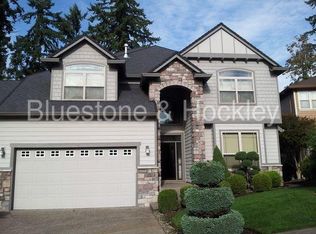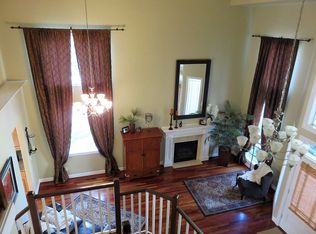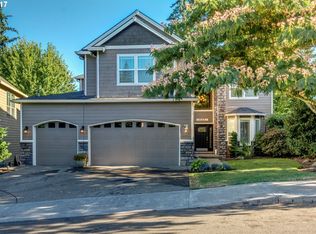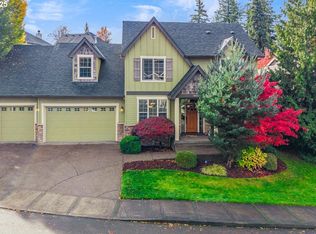Sold
$605,000
16585 SE Deer Meadow Loop, Damascus, OR 97089
4beds
2,694sqft
Residential, Single Family Residence
Built in 2004
7,405.2 Square Feet Lot
$600,600 Zestimate®
$225/sqft
$3,506 Estimated rent
Home value
$600,600
$559,000 - $643,000
$3,506/mo
Zestimate® history
Loading...
Owner options
Explore your selling options
What's special
Come see this stunner in a quiet Damascus neighborhood! Impeccably maintained, it is a true masterpiece featuring exquisite stone and tile work throughout with a thoughtfully designed layout that is both elegant and inviting. The expansive private deck overlooks a lush green space, offering a tranquil sanctuary perfect for enjoying warm summer evenings. Impressive entry with soaring ceilings that welcomes you into an organically flowing layout with tons of natural light. This chef's kitchen boasts high end stainless steel appliances, granite countertops, and a large cook island that looks out into the family room with its beautiful hardwood floors and built-ins. The staircase leads you upstairs to the bedrooms with the primary featuring tall coved ceilings, large walk-in closet, and ensuite with jetted tub, tile floors, and walk-in shower. Plenty of room to park an RV in the driveway, this 3-car oversized garage will fit all your toys and vehicles. 4 mins from Carver Park on the Clackamas River, 8 mins from I-205, and 25 mins to Downtown Portland. This one won't last long, call today! Open House Saturday 1pm-3pm!
Zillow last checked: 8 hours ago
Listing updated: November 12, 2024 at 01:03am
Listed by:
Adriane Bovero 503-351-1893,
All County Real Estate
Bought with:
Jessica Gabor, 201245010
Premiere Property Group, LLC
Source: RMLS (OR),MLS#: 24563174
Facts & features
Interior
Bedrooms & bathrooms
- Bedrooms: 4
- Bathrooms: 3
- Full bathrooms: 2
- Partial bathrooms: 1
- Main level bathrooms: 1
Primary bedroom
- Features: Coved, Ensuite, High Ceilings, Jetted Tub, Tile Floor, Walkin Closet, Walkin Shower, Wallto Wall Carpet
- Level: Upper
- Area: 255
- Dimensions: 17 x 15
Bedroom 2
- Features: Closet, Wallto Wall Carpet
- Level: Upper
- Area: 196
- Dimensions: 14 x 14
Bedroom 3
- Features: Closet, Wallto Wall Carpet
- Level: Upper
- Area: 143
- Dimensions: 13 x 11
Dining room
- Features: Wainscoting, Wallto Wall Carpet
- Level: Main
- Area: 144
- Dimensions: 12 x 12
Family room
- Features: Bookcases, Builtin Features, Fireplace Insert, Hardwood Floors, Sliding Doors, Vaulted Ceiling
- Level: Main
Kitchen
- Features: Builtin Range, Cook Island, Dishwasher, Eat Bar, Gas Appliances, Great Room, Builtin Oven, Convection Oven, Double Oven, Double Sinks, Free Standing Refrigerator, Granite
- Level: Main
- Area: 160
- Width: 10
Living room
- Features: High Ceilings, Wallto Wall Carpet
- Level: Main
- Area: 288
- Dimensions: 18 x 16
Heating
- Forced Air 90
Cooling
- Central Air
Appliances
- Included: Built In Oven, Built-In Range, Convection Oven, Cooktop, Dishwasher, Disposal, Double Oven, Free-Standing Refrigerator, Stainless Steel Appliance(s), Gas Appliances, Gas Water Heater
- Laundry: Laundry Room
Features
- Granite, High Ceilings, Vaulted Ceiling(s), Wainscoting, Closet, Bookcases, Built-in Features, Cook Island, Eat Bar, Great Room, Double Vanity, Coved, Walk-In Closet(s), Walkin Shower, Kitchen Island, Tile
- Flooring: Hardwood, Wall to Wall Carpet, Tile
- Doors: Sliding Doors
- Windows: Vinyl Frames
- Basement: Crawl Space,Exterior Entry
- Number of fireplaces: 1
- Fireplace features: Gas, Insert
Interior area
- Total structure area: 2,694
- Total interior livable area: 2,694 sqft
Property
Parking
- Total spaces: 3
- Parking features: Driveway, RV Access/Parking, Attached, Oversized
- Attached garage spaces: 3
- Has uncovered spaces: Yes
Accessibility
- Accessibility features: Garage On Main, Accessibility
Features
- Stories: 2
- Patio & porch: Deck
- Has spa: Yes
- Spa features: Bath
- Has view: Yes
- View description: Trees/Woods
Lot
- Size: 7,405 sqft
- Features: Commons, Gentle Sloping, Greenbelt, Trees, SqFt 7000 to 9999
Details
- Additional structures: RVParking
- Parcel number: 05008303
- Zoning: R8.5
Construction
Type & style
- Home type: SingleFamily
- Architectural style: Traditional
- Property subtype: Residential, Single Family Residence
Materials
- Lap Siding, Stone
- Foundation: Concrete Perimeter
- Roof: Composition
Condition
- Approximately
- New construction: No
- Year built: 2004
Utilities & green energy
- Gas: Gas
- Sewer: Public Sewer
- Water: Public
- Utilities for property: Cable Connected, Satellite Internet Service
Community & neighborhood
Security
- Security features: Entry, Security System
Location
- Region: Damascus
- Subdivision: Burlwood Estates
HOA & financial
HOA
- Has HOA: Yes
- HOA fee: $115 monthly
Other
Other facts
- Listing terms: Cash,Conventional,FHA,VA Loan
- Road surface type: Paved
Price history
| Date | Event | Price |
|---|---|---|
| 10/25/2024 | Sold | $605,000-11.7%$225/sqft |
Source: | ||
| 9/3/2024 | Listed for sale | $684,900$254/sqft |
Source: | ||
| 8/23/2024 | Pending sale | $684,900$254/sqft |
Source: | ||
| 8/22/2024 | Listed for sale | $684,900+75.8%$254/sqft |
Source: | ||
| 4/1/2005 | Sold | $389,500+323.4%$145/sqft |
Source: Public Record | ||
Public tax history
| Year | Property taxes | Tax assessment |
|---|---|---|
| 2024 | $8,535 +2.9% | $469,211 +3% |
| 2023 | $8,295 +5.8% | $455,545 +3% |
| 2022 | $7,842 +3.8% | $442,277 +3% |
Find assessor info on the county website
Neighborhood: 97089
Nearby schools
GreatSchools rating
- 7/10Verne A Duncan Elementary SchoolGrades: K-5Distance: 0.8 mi
- 4/10Happy Valley Middle SchoolGrades: 6-8Distance: 3.2 mi
- 6/10Adrienne C. Nelson High SchoolGrades: 9-12Distance: 0.8 mi
Schools provided by the listing agent
- Elementary: Oregon Trail
- Middle: Rock Creek
- High: Clackamas
Source: RMLS (OR). This data may not be complete. We recommend contacting the local school district to confirm school assignments for this home.
Get a cash offer in 3 minutes
Find out how much your home could sell for in as little as 3 minutes with a no-obligation cash offer.
Estimated market value
$600,600
Get a cash offer in 3 minutes
Find out how much your home could sell for in as little as 3 minutes with a no-obligation cash offer.
Estimated market value
$600,600



