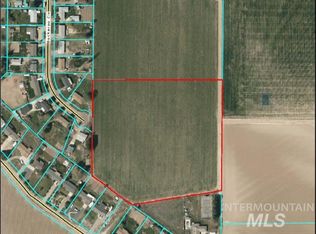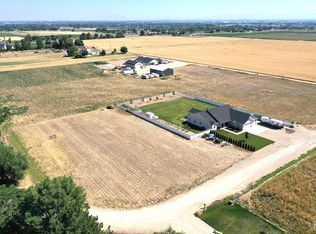Sold
Price Unknown
16585 Buckaroo Cir, Caldwell, ID 83607
4beds
2baths
1,988sqft
Single Family Residence
Built in 1974
0.61 Acres Lot
$430,200 Zestimate®
$--/sqft
$2,226 Estimated rent
Home value
$430,200
$409,000 - $456,000
$2,226/mo
Zestimate® history
Loading...
Owner options
Explore your selling options
What's special
Potential sweat equity gain. Nice country setting on quiet cul-de-sac on more than a half acre, huge yard with fruit trees and room for big vegetable garden. Insulated 30X30 Shop (or use as 4 car garage) Plenty of room For an RV. NO CCRS or HOAs. Bonus room could be considered 5th bedroom. Kitchen with bar counter and extra eating area. Outside Caldwell City limits but minutes from downtown and freeway access. Only a few miles from Lake Lowell (Deer Flat National Wildlife refuge) which includes boating, picnicking and prime small and largemouth bass fishing as well as Muskie, bluegill, crappie, trout, and catfish. Also duck, pheasant, dove and quail hunting. This home is a fixer upper and needs extensive work on exterior and interior. The shop is in good condition. This is an Estate property being sold as/is.
Zillow last checked: 8 hours ago
Listing updated: May 22, 2023 at 09:21pm
Listed by:
Kevin Rushton 208-899-5078,
exp Realty, LLC
Bought with:
Stephanie L Reay
exp Realty, LLC
Source: IMLS,MLS#: 98876512
Facts & features
Interior
Bedrooms & bathrooms
- Bedrooms: 4
- Bathrooms: 2
- Main level bathrooms: 1
- Main level bedrooms: 2
Primary bedroom
- Level: Lower
- Area: 132
- Dimensions: 12 x 11
Bedroom 2
- Level: Lower
- Area: 121
- Dimensions: 11 x 11
Bedroom 3
- Level: Main
- Area: 90
- Dimensions: 10 x 9
Bedroom 4
- Level: Main
- Area: 110
- Dimensions: 11 x 10
Family room
- Level: Lower
- Area: 220
- Dimensions: 20 x 11
Kitchen
- Level: Main
- Area: 110
- Dimensions: 10 x 11
Living room
- Level: Main
- Area: 208
- Dimensions: 16 x 13
Heating
- Electric, Forced Air
Cooling
- Central Air
Appliances
- Included: Electric Water Heater, Dishwasher, Disposal, Refrigerator
Features
- Den/Office, Number of Baths Main Level: 1, Number of Baths Upper Level: 1
- Has basement: No
- Has fireplace: Yes
- Fireplace features: Wood Burning Stove
Interior area
- Total structure area: 1,988
- Total interior livable area: 1,988 sqft
- Finished area above ground: 1,220
- Finished area below ground: 768
Property
Parking
- Total spaces: 4
- Parking features: Other, RV Access/Parking
- Garage spaces: 4
Features
- Levels: Split Entry
Lot
- Size: 0.61 Acres
- Dimensions: 222 x 190
- Features: 1/2 - .99 AC, Garden, Cul-De-Sac, Manual Sprinkler System
Details
- Additional structures: Shed(s)
- Parcel number: R2427800000
Construction
Type & style
- Home type: SingleFamily
- Property subtype: Single Family Residence
Materials
- Frame, Wood Siding
- Roof: Composition
Condition
- Year built: 1974
Utilities & green energy
- Sewer: Septic Tank
- Water: Community Service, Shared Well
- Utilities for property: Cable Connected
Community & neighborhood
Location
- Region: Caldwell
- Subdivision: Maverick Sub
Other
Other facts
- Listing terms: 203K,Cash,Conventional
- Ownership: Fee Simple
- Road surface type: Paved
Price history
Price history is unavailable.
Public tax history
| Year | Property taxes | Tax assessment |
|---|---|---|
| 2025 | -- | $431,400 +2.1% |
| 2024 | $1,564 +6.2% | $422,500 +8.5% |
| 2023 | $1,472 -2.5% | $389,400 -4.4% |
Find assessor info on the county website
Neighborhood: 83607
Nearby schools
GreatSchools rating
- 8/10West Canyon Elementary SchoolGrades: PK-5Distance: 3.9 mi
- 5/10Vallivue Middle SchoolGrades: 6-8Distance: 1 mi
- 5/10Vallivue High SchoolGrades: 9-12Distance: 0.4 mi
Schools provided by the listing agent
- Elementary: West Canyon
- Middle: Vallivue Middle
- High: Vallivue
- District: Vallivue School District #139
Source: IMLS. This data may not be complete. We recommend contacting the local school district to confirm school assignments for this home.

