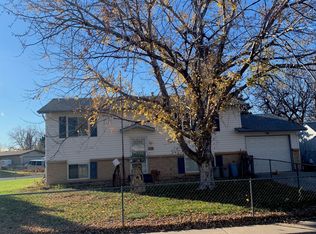Sold for $455,000 on 12/20/23
$455,000
16580 E 11th Avenue, Aurora, CO 80011
3beds
1,860sqft
Single Family Residence
Built in 1972
7,797 Square Feet Lot
$442,900 Zestimate®
$245/sqft
$2,615 Estimated rent
Home value
$442,900
$421,000 - $465,000
$2,615/mo
Zestimate® history
Loading...
Owner options
Explore your selling options
What's special
Beautifully updated spacious home on large lot. This 3 bedroom, 2 bath tri-level home has been almost completely remodeled. The home has a gorgeous kitchen with new cabinets, new stainless steel appliances, and solid quartz countertops. The primary bath has a stunning tile surround and vanity with quartz surface. The entire home has been repainted and has new carpet throughout the upstairs. Entertain or relax with great outdoor space with a large covered patio and spacious back yard. The home has two great gathering spaces with a large living room on the main level with multiple new canned lights and a huge lower level family room/den with a cozy fireplace. It's all ready for you. Just move in and enjoy!
Zillow last checked: 8 hours ago
Listing updated: December 21, 2023 at 02:40pm
Listed by:
David Mayeranderson 303-916-6102 David@RealtyProsCO.com,
Realty Professionals LLC
Bought with:
Leah Wells, 100085433
American Home Agents
Source: REcolorado,MLS#: 4130152
Facts & features
Interior
Bedrooms & bathrooms
- Bedrooms: 3
- Bathrooms: 2
- Full bathrooms: 1
- 3/4 bathrooms: 1
Bedroom
- Level: Upper
- Area: 217 Square Feet
- Dimensions: 14 x 15.5
Bedroom
- Level: Upper
- Area: 117 Square Feet
- Dimensions: 13 x 9
Bedroom
- Level: Upper
- Area: 90 Square Feet
- Dimensions: 10 x 9
Bathroom
- Description: New Tile Surround, Vanity & Flooring
- Level: Upper
- Area: 70 Square Feet
- Dimensions: 14 x 5
Bathroom
- Description: New Flooring
- Level: Lower
- Area: 66.5 Square Feet
- Dimensions: 9.5 x 7
Dining room
- Level: Main
- Area: 97.5 Square Feet
- Dimensions: 7.5 x 13
Family room
- Description: Large Den With Fireplace
- Level: Lower
- Area: 507.15 Square Feet
- Dimensions: 24.5 x 20.7
Kitchen
- Description: Total Remodels With New Cabinets, Quartz Counters & Stainless Steel Appliances
- Level: Main
- Area: 100.75 Square Feet
- Dimensions: 7.75 x 13
Living room
- Description: Spacious With New Canned Lighting
- Level: Main
- Area: 297 Square Feet
- Dimensions: 18 x 16.5
Heating
- Forced Air
Cooling
- Central Air
Appliances
- Included: Dishwasher, Disposal, Dryer, Gas Water Heater, Microwave, Range, Refrigerator, Self Cleaning Oven, Washer
Features
- Built-in Features, Quartz Counters, Solid Surface Counters
- Flooring: Carpet, Vinyl, Wood
- Windows: Double Pane Windows
- Has basement: No
- Has fireplace: Yes
- Fireplace features: Wood Burning
- Common walls with other units/homes: No Common Walls
Interior area
- Total structure area: 1,860
- Total interior livable area: 1,860 sqft
- Finished area above ground: 1,860
Property
Parking
- Total spaces: 1
- Parking features: Concrete
- Attached garage spaces: 1
Features
- Levels: Tri-Level
- Patio & porch: Covered, Patio
- Fencing: Full
Lot
- Size: 7,797 sqft
- Features: Level
- Residential vegetation: Grassed
Details
- Parcel number: 031319005
- Special conditions: Standard
Construction
Type & style
- Home type: SingleFamily
- Property subtype: Single Family Residence
Materials
- Frame, Wood Siding
- Foundation: Concrete Perimeter, Slab
- Roof: Composition
Condition
- Year built: 1972
Utilities & green energy
- Electric: 220 Volts
- Sewer: Public Sewer
- Water: Public
- Utilities for property: Electricity Connected, Natural Gas Connected
Community & neighborhood
Security
- Security features: Carbon Monoxide Detector(s), Smoke Detector(s)
Location
- Region: Aurora
- Subdivision: Apache Mesa
Other
Other facts
- Listing terms: Cash,Conventional,FHA,Jumbo,VA Loan
- Ownership: Individual
- Road surface type: Paved
Price history
| Date | Event | Price |
|---|---|---|
| 12/20/2023 | Sold | $455,000+2.2%$245/sqft |
Source: | ||
| 11/25/2023 | Pending sale | $445,000$239/sqft |
Source: | ||
| 11/20/2023 | Price change | $445,000-3.1%$239/sqft |
Source: | ||
| 11/17/2023 | Price change | $459,000-2.1%$247/sqft |
Source: | ||
| 11/2/2023 | Listed for sale | $469,000+160.6%$252/sqft |
Source: | ||
Public tax history
| Year | Property taxes | Tax assessment |
|---|---|---|
| 2024 | $2,752 +23.6% | $31,443 -6.5% |
| 2023 | $2,228 -3.1% | $33,622 +51.6% |
| 2022 | $2,299 | $22,185 -2.8% |
Find assessor info on the county website
Neighborhood: Laredo Highline
Nearby schools
GreatSchools rating
- 3/10Laredo Elementary SchoolGrades: PK-5Distance: 0.4 mi
- 3/10East Middle SchoolGrades: 6-8Distance: 1 mi
- 2/10Hinkley High SchoolGrades: 9-12Distance: 0.7 mi
Schools provided by the listing agent
- Elementary: Laredo
- Middle: East
- High: Hinkley
- District: Adams-Arapahoe 28J
Source: REcolorado. This data may not be complete. We recommend contacting the local school district to confirm school assignments for this home.
Get a cash offer in 3 minutes
Find out how much your home could sell for in as little as 3 minutes with a no-obligation cash offer.
Estimated market value
$442,900
Get a cash offer in 3 minutes
Find out how much your home could sell for in as little as 3 minutes with a no-obligation cash offer.
Estimated market value
$442,900
