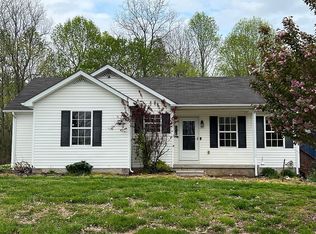Sold for $215,000
$215,000
1658 Walkers Chapel Rd, Adolphus, KY 42120
3beds
1,300sqft
Single Family Residence
Built in 2005
1.63 Acres Lot
$244,200 Zestimate®
$165/sqft
$1,701 Estimated rent
Home value
$244,200
$232,000 - $256,000
$1,701/mo
Zestimate® history
Loading...
Owner options
Explore your selling options
What's special
Ranch style home in the country with all the country feels. 1,300 sqft split bedroom floor plan offering 3 beds, 2 full baths and a newly added Bonus room in the loft. If you like to roam and enjoy a spacious lot perfect for hunting and relaxing on your covered back deck, then this is the home for you. Lot offers 1.63 acres, fenced backyard, storage buildings, 2 separate driveways and a climate controlled, insulated 2 car detached garage. heating/cooling unit, and hot water heater are less than 2 years old. Septic pumped in 2020. Curtain's/drapes and deep freezer in garage are reserved.
Zillow last checked: 8 hours ago
Listing updated: May 10, 2024 at 10:52pm
Listed by:
Jerrell T Wood 270-421-9777,
Coldwell Banker Legacy Group
Bought with:
Jerrell T Wood, 210020
Coldwell Banker Legacy Group
Source: RASK,MLS#: RA20231087
Facts & features
Interior
Bedrooms & bathrooms
- Bedrooms: 3
- Bathrooms: 2
- Full bathrooms: 2
- Main level bathrooms: 2
- Main level bedrooms: 3
Primary bedroom
- Level: Main
- Area: 153.92
- Dimensions: 12.92 x 11.92
Bedroom 2
- Level: Main
- Area: 158.58
- Dimensions: 14.42 x 11
Bedroom 3
- Level: Main
- Area: 121.78
- Dimensions: 11.42 x 10.67
Primary bathroom
- Level: Main
- Area: 47.53
- Dimensions: 9.83 x 4.83
Bathroom
- Features: Tub/Shower Combo
Dining room
- Level: Main
- Area: 116.07
- Dimensions: 11.42 x 10.17
Family room
- Level: Main
- Area: 197.89
- Dimensions: 17.33 x 11.42
Kitchen
- Level: Main
- Area: 117.83
- Dimensions: 14 x 8.42
Heating
- Forced Air, Heat Stove, Electric
Cooling
- Central Electric, Heat Pump
Appliances
- Included: Dishwasher, Microwave, Range/Oven, Electric Range, Refrigerator, Smooth Top Range, Electric Water Heater
- Laundry: In Kitchen, Laundry Chute
Features
- Ceiling Fan(s), Split Bedroom Floor Plan, Walls (Dry Wall), Kitchen/Dining Combo
- Flooring: Carpet, Laminate
- Doors: Insulated Doors
- Windows: Thermo Pane Windows, Blinds, Drapes
- Basement: None,Crawl Space
- Has fireplace: No
- Fireplace features: None
Interior area
- Total structure area: 1,300
- Total interior livable area: 1,300 sqft
Property
Parking
- Total spaces: 2
- Parking features: Detached, Heated Garage
- Garage spaces: 2
Accessibility
- Accessibility features: None
Features
- Patio & porch: Covered Front Porch, Covered Deck
- Exterior features: Mature Trees
- Fencing: Back Yard
Lot
- Size: 1.63 Acres
- Features: Rural Property, County
Details
- Parcel number: 0
Construction
Type & style
- Home type: SingleFamily
- Architectural style: Ranch
- Property subtype: Single Family Residence
Materials
- Vinyl Siding
- Foundation: Block
- Roof: Shingle
Condition
- Year built: 2005
Utilities & green energy
- Sewer: Septic Tank
- Water: County
Community & neighborhood
Security
- Security features: Smoke Detector(s)
Location
- Region: Adolphus
- Subdivision: None
Other
Other facts
- Price range: $234.9K - $215K
Price history
| Date | Event | Price |
|---|---|---|
| 5/11/2023 | Sold | $215,000-8.5%$165/sqft |
Source: | ||
| 4/18/2023 | Pending sale | $234,900$181/sqft |
Source: | ||
| 3/15/2023 | Listed for sale | $234,900+45%$181/sqft |
Source: | ||
| 3/20/2020 | Listing removed | $162,000$125/sqft |
Source: Landmark Partners - Real Estate Services #20194344 Report a problem | ||
| 3/16/2020 | Price change | $162,000-4.1%$125/sqft |
Source: Landmark Partners - Real Estate Services #20194344 Report a problem | ||
Public tax history
| Year | Property taxes | Tax assessment |
|---|---|---|
| 2023 | $1,701 -2.9% | $179,500 |
| 2022 | $1,751 +5% | $179,500 +9.1% |
| 2021 | $1,668 -1.1% | $164,500 |
Find assessor info on the county website
Neighborhood: 42120
Nearby schools
GreatSchools rating
- 3/10Allen County Intermediate CenterGrades: 4-6Distance: 6.6 mi
- 7/10James E Bazzell Middle SchoolGrades: 7-8Distance: 6.9 mi
- 6/10Allen County-Scottsville High SchoolGrades: 9-12Distance: 6.9 mi
Schools provided by the listing agent
- Elementary: Allen County
- Middle: James E Bazzell
- High: Allen County
Source: RASK. This data may not be complete. We recommend contacting the local school district to confirm school assignments for this home.
Get pre-qualified for a loan
At Zillow Home Loans, we can pre-qualify you in as little as 5 minutes with no impact to your credit score.An equal housing lender. NMLS #10287.
