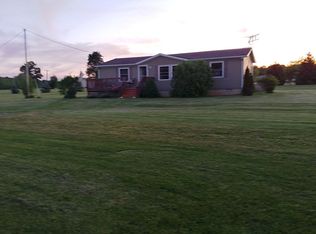Sold for $262,500 on 04/04/23
$262,500
1658 Vesta Rd, Wakeman, OH 44889
4beds
1,956sqft
Single Family Residence
Built in 2005
1 Acres Lot
$294,500 Zestimate®
$134/sqft
$1,824 Estimated rent
Home value
$294,500
$280,000 - $309,000
$1,824/mo
Zestimate® history
Loading...
Owner options
Explore your selling options
What's special
Under Contract Allowing Showings. This colonial 4 bedroom 2 bath that was built in 2005. Great Country setting includes 1 acre lot. Well appointed kitchen with tons of cabinets and step-in pantry. Lots of counter space. Carpet in Living room and Master are 2 years or less. Central air conditioning. Hi-efficiency furnace and new Rheem tankless water heater. Front porch with resin railing. Very Large bedrooms. Large Master bedroom with heat pump A/C and heater. Lifetime transferable window and sliding door warranty. Full finished basement complete with projector and large viewing screen. Additional room in basement for exercise or possible bedroom. Off the kitchen is a huge 500 sp. ft. composite deck for maintenance free living. Big shed 16 X12. Has Northern Ohio Rural water and septic system. Big 2 car garage with heating & A/C with tall garage doors will fit any sized truck or SUV. One year worth of septic system maintenance, pump out paid for to be completed this April. Seller provi
Zillow last checked: 8 hours ago
Listing updated: August 26, 2023 at 02:46pm
Listing Provided by:
David C Kukucka 440-452-5887,
Century 21 DeAnna Realty
Bought with:
Non-Member Non-Member, 9999
Non-Member
Source: MLS Now,MLS#: 4429970 Originating MLS: Lorain County Association Of REALTORS
Originating MLS: Lorain County Association Of REALTORS
Facts & features
Interior
Bedrooms & bathrooms
- Bedrooms: 4
- Bathrooms: 2
- Full bathrooms: 2
- Main level bathrooms: 1
Primary bedroom
- Description: Flooring: Carpet
- Features: Window Treatments
- Level: Second
- Dimensions: 24.00 x 17.00
Bedroom
- Description: Flooring: Luxury Vinyl Tile
- Features: Window Treatments
- Level: Second
- Dimensions: 17.00 x 12.00
Bedroom
- Description: Flooring: Luxury Vinyl Tile
- Features: Window Treatments
- Level: Second
- Dimensions: 11.00 x 10.00
Bedroom
- Description: Flooring: Luxury Vinyl Tile
- Features: Window Treatments
- Level: Second
- Dimensions: 12.00 x 10.00
Bathroom
- Description: Flooring: Laminate
- Level: Second
Bathroom
- Description: Flooring: Laminate
- Level: First
Eat in kitchen
- Description: Flooring: Ceramic Tile
- Features: Window Treatments
- Level: First
- Dimensions: 17.00 x 11.00
Laundry
- Description: Flooring: Luxury Vinyl Tile
- Level: Second
- Dimensions: 8.00 x 7.00
Living room
- Description: Flooring: Carpet
- Features: Window Treatments
- Level: First
- Dimensions: 22.00 x 12.00
Heating
- Forced Air, Propane
Cooling
- Central Air
Appliances
- Included: Dryer, Dishwasher, Range, Refrigerator, Washer
Features
- Basement: Full,Finished
- Has fireplace: No
Interior area
- Total structure area: 1,956
- Total interior livable area: 1,956 sqft
- Finished area above ground: 1,956
Property
Parking
- Total spaces: 2
- Parking features: Attached, Electricity, Garage, Heated Garage, Paved
- Attached garage spaces: 2
Accessibility
- Accessibility features: None
Features
- Levels: Two
- Stories: 2
- Patio & porch: Deck, Porch
Lot
- Size: 1 Acres
- Dimensions: 348 x 125
- Features: Corner Lot
Details
- Parcel number: 060020020280000
Construction
Type & style
- Home type: SingleFamily
- Architectural style: Colonial
- Property subtype: Single Family Residence
Materials
- Vinyl Siding
- Roof: Asphalt,Fiberglass
Condition
- Year built: 2005
Utilities & green energy
- Sewer: Private Sewer
- Water: Private
Community & neighborhood
Location
- Region: Wakeman
- Subdivision: Clarksfield Township Sec 2
Other
Other facts
- Listing terms: Cash,Conventional,FHA,VA Loan
Price history
| Date | Event | Price |
|---|---|---|
| 9/22/2025 | Listing removed | $270,000$138/sqft |
Source: Firelands MLS #20224802 Report a problem | ||
| 4/6/2023 | Pending sale | $270,000+2.9%$138/sqft |
Source: | ||
| 4/4/2023 | Sold | $262,500-2.8%$134/sqft |
Source: | ||
| 2/28/2023 | Contingent | $270,000$138/sqft |
Source: Firelands MLS #20224802 Report a problem | ||
| 2/16/2023 | Price change | $270,000-1.8%$138/sqft |
Source: Firelands MLS #20224802 Report a problem | ||
Public tax history
| Year | Property taxes | Tax assessment |
|---|---|---|
| 2024 | $2,670 +40.7% | $79,310 +35.5% |
| 2023 | $1,898 +4.5% | $58,520 +4.7% |
| 2022 | $1,817 -0.1% | $55,880 |
Find assessor info on the county website
Neighborhood: 44889
Nearby schools
GreatSchools rating
- 4/10New London Elementary SchoolGrades: PK-5Distance: 7.5 mi
- 5/10New London Middle SchoolGrades: 6-8Distance: 7.5 mi
- 5/10New London High SchoolGrades: 9-12Distance: 7.5 mi
Schools provided by the listing agent
- District: New London LSD - 3903
Source: MLS Now. This data may not be complete. We recommend contacting the local school district to confirm school assignments for this home.

Get pre-qualified for a loan
At Zillow Home Loans, we can pre-qualify you in as little as 5 minutes with no impact to your credit score.An equal housing lender. NMLS #10287.
Sell for more on Zillow
Get a free Zillow Showcase℠ listing and you could sell for .
$294,500
2% more+ $5,890
With Zillow Showcase(estimated)
$300,390