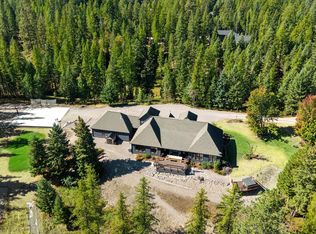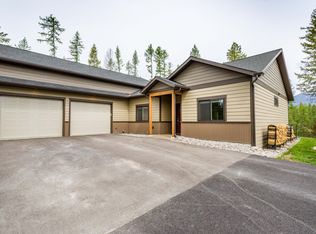Closed
Price Unknown
1658 Rolling Ridge Loop, Kalispell, MT 59901
5beds
4,080sqft
Single Family Residence
Built in 2000
18.01 Acres Lot
$1,754,000 Zestimate®
$--/sqft
$4,014 Estimated rent
Home value
$1,754,000
$1.58M - $1.98M
$4,014/mo
Zestimate® history
Loading...
Owner options
Explore your selling options
What's special
Beautiful custom-built home on 18 acres will captivate your senses as you take in the breath-taking mountain views. This quintessential Montana property offers privacy, serenity, and breathing space while still being convenient to both Kalispell and Bigfork. The main home has 3 bdrms, 2.5 baths, 2 living spaces, open floor plan, hardwood floors, chef-friendly kitchen, stone fireplace with efficient wood burning insert, new heat pump + A/C, and amazing views from every single window. Guest apartment is attached through the garage to reveal 2 bdrms, 1 bathroom (handicap shower), full kitchen, heat pump + A/C. The oversized double garage has a built-in dog wash station (with hot water). The hot tub off the back deck provides the perfect end to the day. Owner is licensed MT real estate agent. Call Bill Leininger at 406-253-7333 or Deb Johnson at 406-471-4614 or your real estate professional.
Zillow last checked: 8 hours ago
Listing updated: July 25, 2023 at 11:36am
Listed by:
Bill F Leininger 406-253-7333,
Dean & Leininger, Inc,
Deborah K Johnson 406-471-4614,
Dean & Leininger, Inc
Bought with:
Janet Cantrell, RRE-BRO-LIC-108541
eXp Realty - Kalispell
Source: MRMLS,MLS#: 30001043
Facts & features
Interior
Bedrooms & bathrooms
- Bedrooms: 5
- Bathrooms: 4
- Full bathrooms: 2
- 3/4 bathrooms: 1
- 1/2 bathrooms: 1
Primary bedroom
- Level: Main
- Length/width source: Other
Bedroom 2
- Level: Second
Bedroom 3
- Level: Second
Bedroom 4
- Description: In Guest Apartment
- Level: Main
Bedroom 5
- Description: In Guest Apartment
- Level: Main
Primary bathroom
- Level: Main
- Length/width source: Other
Bathroom 4
- Description: In Guest Apartment
- Level: Main
Family room
- Level: Second
- Length/width source: Other
Kitchen
- Description: Kitchen Dining Combo
- Level: Main
- Length/width source: Other
Kitchen
- Description: In Guest Apartment
- Level: Main
Laundry
- Description: In Guest Apartment
- Level: Main
Living room
- Level: Main
- Length/width source: Other
Living room
- Description: In Guest Apartment
- Level: Main
Utility room
- Level: Main
- Length/width source: Other
Heating
- Baseboard, Geothermal, Heat Pump, Propane, Wood
Cooling
- Central Air
Appliances
- Included: Dishwasher, Free-Standing Gas Range, Microwave, Refrigerator, Water Softener Owned, Trash Compactor, Water Purifier
Features
- High Speed Internet
- Windows: Window Treatments
- Basement: Crawl Space
- Number of fireplaces: 1
- Fireplace features: Insert, Wood Burning
Interior area
- Total interior livable area: 4,080 sqft
- Finished area below ground: 0
Property
Parking
- Total spaces: 4
- Parking features: Attached, Carport, Garage, Garage Door Opener
- Attached garage spaces: 2
- Carport spaces: 2
- Covered spaces: 4
Accessibility
- Accessibility features: Low Threshold Shower
Features
- Levels: Two
- Patio & porch: Deck
- Exterior features: Garden, Hot Tub/Spa, Propane Tank - Leased
- Has spa: Yes
- Fencing: Split Rail
- Has view: Yes
- View description: Meadow, Mountain(s), Trees/Woods
- Body of water: -None
Lot
- Size: 18.01 Acres
- Dimensions: 18.01
- Features: Few Trees
- Topography: Varied
Details
- Additional structures: Guest House, Shed(s)
- Parcel number: 07396712301350000
- Zoning: Residential
- Zoning description: None
- Other equipment: Generator, Propane Tank
Construction
Type & style
- Home type: SingleFamily
- Architectural style: Traditional
- Property subtype: Single Family Residence
Materials
- Wood Siding, Wood Frame
- Foundation: Poured
- Roof: Metal
Condition
- New construction: No
- Year built: 2000
Utilities & green energy
- Sewer: Septic Tank
- Water: Well
- Utilities for property: Electricity Connected, High Speed Internet Available, Propane, Phone Available
Community & neighborhood
Security
- Security features: Security System Owned, Smoke Detector(s)
Location
- Region: Kalispell
- Subdivision: Rolling Ridge Estates
HOA & financial
HOA
- Has HOA: Yes
- HOA fee: $300 annually
- Amenities included: None
- Association name: Rolling Ridge
Other
Other facts
- Has irrigation water rights: Yes
- Road surface type: Gravel
Price history
| Date | Event | Price |
|---|---|---|
| 7/5/2023 | Sold | -- |
Source: | ||
| 4/28/2023 | Price change | $1,599,000-5.7%$392/sqft |
Source: | ||
| 3/31/2023 | Listed for sale | $1,695,000$415/sqft |
Source: | ||
| 3/15/2023 | Contingent | $1,695,000$415/sqft |
Source: | ||
| 3/7/2023 | Listed for sale | $1,695,000$415/sqft |
Source: | ||
Public tax history
| Year | Property taxes | Tax assessment |
|---|---|---|
| 2024 | $6,846 +1.4% | $1,239,700 |
| 2023 | $6,751 +22.4% | $1,239,700 +60.4% |
| 2022 | $5,517 | $772,800 |
Find assessor info on the county website
Neighborhood: 59901
Nearby schools
GreatSchools rating
- 5/10Cayuse Prairie SchoolGrades: PK-6Distance: 2.3 mi
- 4/10Cayuse Prairie 7-8Grades: 7-8Distance: 2.3 mi
- 3/10Flathead High SchoolGrades: 9-12Distance: 10.4 mi

