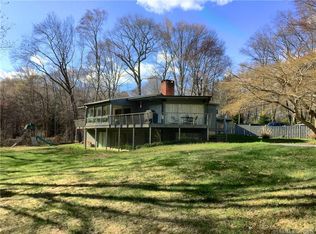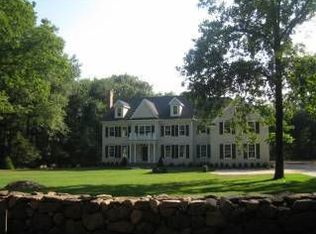Sold for $2,600,000
$2,600,000
1658 Ponus Ridge, New Canaan, CT 06840
5beds
6,619sqft
Single Family Residence
Built in 1994
2.21 Acres Lot
$2,653,400 Zestimate®
$393/sqft
$15,416 Estimated rent
Home value
$2,653,400
$2.39M - $2.95M
$15,416/mo
Zestimate® history
Loading...
Owner options
Explore your selling options
What's special
Discover luxury and privacy at this stunning colonial on iconic Ponus Ridge. Set on 2.2 lush acres with perennial gardens and bordering conservation land, this west-side oasis is minutes from town, trains, and West Elementary School. Move-in with a new roof, renovated bathrooms, freshly painted interiors, and meticulous mechanicals, this home blends elegance with modern convenience. The grand two-story foyer with custom millwork throughout leads to gorgeous living spaces, including a living room with a marble mahogany fireplace, a formal dining room with a wet bar, and a family room featuring a cathedral ceiling, fieldstone fireplace, and a wall of windows showcasing the tranquil backyard. The chef's kitchen is a dream, offering Sub-Zero, Bosch, and Miele appliances, an oversized island, a walk-in pantry, and a sunny dining area with deck access. A screened three-season porch with vaulted ceilings, exposed beams, and mahogany floors is perfect for enjoying indoor-outdoor living. The luxurious primary suite boasts a spa-like bath and three walk-in closets. Four additional bedrooms, updated bathrooms, and an au pair/in-law suite with private stairway complete the upper level. The walk-out lower level offers versatility with a great room, gym, second office, half bath, and storage. Outside, relax or entertain on the expansive deck, slate patio or around the firepit, all while enjoying unmatched privacy. This estate is a rare blend of luxury, privacy, and convenience! First floor bedroom option. This property features the ultimate in privacy, abutting conservation land with views of the Ripowam river. NOT IN A FLOOD ZONE. Spacious lawn areas for sports, potential pool. Room dimensions approximate. Niche 2025 School Rankings ranks West School as the #1 CT public elementary school.
Zillow last checked: 8 hours ago
Listing updated: June 26, 2025 at 01:38pm
Listed by:
Indira Desai Christie 203-912-2261,
William Pitt Sotheby's Int'l 203-966-2633
Bought with:
Amy Barsanti, RES.0792122
William Pitt Sotheby's Int'l
Source: Smart MLS,MLS#: 24064803
Facts & features
Interior
Bedrooms & bathrooms
- Bedrooms: 5
- Bathrooms: 6
- Full bathrooms: 3
- 1/2 bathrooms: 3
Primary bedroom
- Features: Double-Sink, Hydro-Tub, Quartz Counters, Remodeled, Stall Shower, Walk-In Closet(s)
- Level: Upper
- Area: 830.7 Square Feet
- Dimensions: 19.5 x 42.6
Bedroom
- Features: Wall/Wall Carpet
- Level: Upper
- Area: 183.04 Square Feet
- Dimensions: 12.8 x 14.3
Bedroom
- Features: Wall/Wall Carpet
- Level: Upper
- Area: 182.9 Square Feet
- Dimensions: 11.8 x 15.5
Bedroom
- Features: Wall/Wall Carpet
- Level: Upper
- Area: 161.1 Square Feet
- Dimensions: 14.5 x 11.11
Bedroom
- Features: Remodeled, Bedroom Suite, Full Bath, Walk-In Closet(s), Wall/Wall Carpet, Tub w/Shower
- Level: Upper
- Area: 785.92 Square Feet
- Dimensions: 25.6 x 30.7
Bathroom
- Features: Remodeled, Quartz Counters, Double-Sink, Tub w/Shower, Tile Floor
- Level: Upper
- Area: 95.58 Square Feet
- Dimensions: 8.1 x 11.8
Dining room
- Features: Wet Bar, French Doors, Hardwood Floor
- Level: Main
- Area: 274.82 Square Feet
- Dimensions: 15.1 x 18.2
Family room
- Features: Palladian Window(s), 2 Story Window(s), High Ceilings, Cathedral Ceiling(s), Fireplace, Hardwood Floor
- Level: Main
- Area: 391.59 Square Feet
- Dimensions: 17.1 x 22.9
Great room
- Features: Remodeled, Bookcases, Built-in Features, French Doors, Partial Bath, Patio/Terrace
- Level: Lower
- Area: 650.25 Square Feet
- Dimensions: 25.5 x 25.5
Kitchen
- Features: Remodeled, Granite Counters, Dining Area, Double-Sink, Kitchen Island, Pantry
- Level: Main
- Area: 301.05 Square Feet
- Dimensions: 13.5 x 22.3
Living room
- Features: Fireplace, Hardwood Floor
- Level: Main
- Area: 356.96 Square Feet
- Dimensions: 19.4 x 18.4
Office
- Features: Hardwood Floor
- Level: Main
- Area: 234.27 Square Feet
- Dimensions: 17.1 x 13.7
Office
- Level: Lower
- Area: 199.1 Square Feet
- Dimensions: 18.1 x 11
Other
- Level: Lower
- Area: 199.1 Square Feet
- Dimensions: 18.1 x 11
Sun room
- Features: Balcony/Deck, Beamed Ceilings, Ceiling Fan(s)
- Level: Main
- Area: 237.05 Square Feet
- Dimensions: 16.8 x 14.11
Heating
- Forced Air, Zoned, Oil
Cooling
- Ceiling Fan(s), Central Air, Zoned
Appliances
- Included: Cooktop, Oven, Convection Oven, Microwave, Refrigerator, Freezer, Subzero, Dishwasher, Disposal, Washer, Dryer, Water Heater
- Laundry: Main Level
Features
- Central Vacuum, Open Floorplan, Entrance Foyer, Smart Thermostat
- Doors: French Doors
- Windows: Thermopane Windows
- Basement: Partial,Heated,Storage Space,Cooled,Partially Finished,Liveable Space
- Attic: Pull Down Stairs
- Number of fireplaces: 2
Interior area
- Total structure area: 6,619
- Total interior livable area: 6,619 sqft
- Finished area above ground: 5,423
- Finished area below ground: 1,196
Property
Parking
- Total spaces: 3
- Parking features: Attached, Garage Door Opener
- Attached garage spaces: 3
Features
- Patio & porch: Screened, Enclosed, Patio, Porch, Deck
- Exterior features: Rain Gutters, Sidewalk, Garden, Stone Wall, Underground Sprinkler
- Has view: Yes
- View description: Water
- Has water view: Yes
- Water view: Water
- Waterfront features: Waterfront, River Front
Lot
- Size: 2.21 Acres
- Features: Corner Lot, Rear Lot, Few Trees, Borders Open Space, Landscaped
Details
- Parcel number: 184389
- Zoning: 2AC
- Other equipment: Generator, Generator Ready
Construction
Type & style
- Home type: SingleFamily
- Architectural style: Colonial
- Property subtype: Single Family Residence
Materials
- Shingle Siding, Stone, Wood Siding
- Foundation: Concrete Perimeter
- Roof: Asphalt
Condition
- New construction: No
- Year built: 1994
Utilities & green energy
- Sewer: Septic Tank
- Water: Well
- Utilities for property: Cable Available
Green energy
- Energy efficient items: Thermostat, Windows
Community & neighborhood
Security
- Security features: Security System
Community
- Community features: Health Club, Library, Medical Facilities, Park, Playground, Private School(s), Pool, Public Rec Facilities
Location
- Region: New Canaan
- Subdivision: Ponus Ridge
Price history
| Date | Event | Price |
|---|---|---|
| 6/26/2025 | Sold | $2,600,000+8.6%$393/sqft |
Source: | ||
| 2/28/2025 | Pending sale | $2,395,000$362/sqft |
Source: | ||
| 1/28/2025 | Listed for sale | $2,395,000+4.4%$362/sqft |
Source: | ||
| 11/14/2022 | Listing removed | -- |
Source: | ||
| 10/28/2022 | Price change | $2,295,000-8%$347/sqft |
Source: | ||
Public tax history
| Year | Property taxes | Tax assessment |
|---|---|---|
| 2025 | $27,203 +3.4% | $1,629,880 |
| 2024 | $26,306 +4.4% | $1,629,880 +22.5% |
| 2023 | $25,190 +3.1% | $1,330,000 |
Find assessor info on the county website
Neighborhood: 06840
Nearby schools
GreatSchools rating
- 9/10West SchoolGrades: PK-4Distance: 2 mi
- 9/10Saxe Middle SchoolGrades: 5-8Distance: 3.8 mi
- 10/10New Canaan High SchoolGrades: 9-12Distance: 3.7 mi
Schools provided by the listing agent
- Elementary: West
- High: New Canaan
Source: Smart MLS. This data may not be complete. We recommend contacting the local school district to confirm school assignments for this home.
Sell for more on Zillow
Get a Zillow Showcase℠ listing at no additional cost and you could sell for .
$2,653,400
2% more+$53,068
With Zillow Showcase(estimated)$2,706,468

