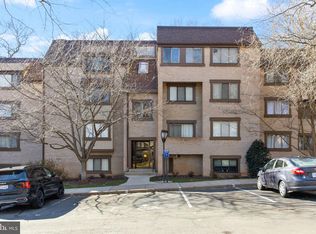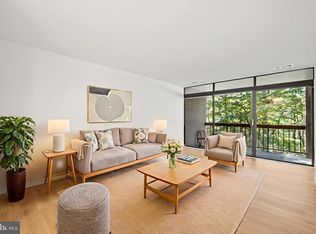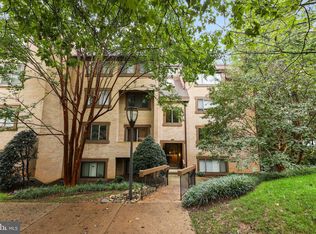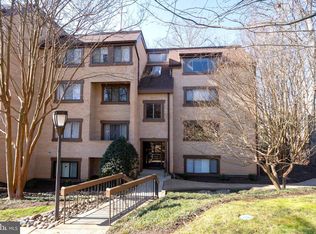Sold for $310,000
$310,000
1658 Parkcrest Cir, Reston, VA 20190
1beds
949sqft
Condominium
Built in 1973
-- sqft lot
$313,500 Zestimate®
$327/sqft
$1,993 Estimated rent
Home value
$313,500
$295,000 - $335,000
$1,993/mo
Zestimate® history
Loading...
Owner options
Explore your selling options
What's special
Short walk to the metro. This 1-bed, 1-bath condo on the third level features an updated kitchen with white cabinetry and stainless steel appliances, a modern bathroom with luxury vinyl plank flooring, and oversized windows that fill the space with natural light. The primary bedroom includes a cozy nook while the formal dining room is perfect for entertaining. Nestled in a friendly community with shared common areas and utilities covered by the condo fee, this home is just steps from the metro, Reston Station, and Reston’s incredible amenities.
Zillow last checked: 8 hours ago
Listing updated: July 04, 2025 at 04:35pm
Listed by:
John Brand 703-869-4000,
Compass
Bought with:
Roberta Radun, 0225084728
RE/MAX Allegiance
Source: Bright MLS,MLS#: VAFX2223750
Facts & features
Interior
Bedrooms & bathrooms
- Bedrooms: 1
- Bathrooms: 1
- Full bathrooms: 1
- Main level bathrooms: 1
- Main level bedrooms: 1
Primary bedroom
- Features: Flooring - HardWood
- Level: Main
Bedroom 6
- Level: Unspecified
Dining room
- Features: Flooring - HardWood
- Level: Main
Kitchen
- Features: Flooring - Tile/Brick
- Level: Main
Laundry
- Level: Unspecified
Living room
- Features: Flooring - HardWood
- Level: Main
Heating
- Forced Air, Natural Gas
Cooling
- Central Air, Electric
Appliances
- Included: Dishwasher, Disposal, Dryer, Oven/Range - Gas, Refrigerator, Washer, Gas Water Heater
- Laundry: Dryer In Unit, Washer In Unit, Laundry Room, In Unit
Features
- Dining Area, Kitchen - Gourmet, Crown Molding, Primary Bath(s), Upgraded Countertops, Open Floorplan, Dry Wall
- Flooring: Wood
- Doors: Sliding Glass
- Windows: Double Pane Windows
- Has basement: No
- Has fireplace: No
Interior area
- Total structure area: 949
- Total interior livable area: 949 sqft
- Finished area above ground: 949
- Finished area below ground: 0
Property
Parking
- Parking features: Assigned, Parking Lot
- Details: Assigned Parking
Accessibility
- Accessibility features: None
Features
- Levels: One
- Stories: 1
- Exterior features: Balcony
- Pool features: Community
- Has view: Yes
- View description: Scenic Vista, Trees/Woods
Lot
- Features: Backs to Trees, Backs - Open Common Area, Backs - Parkland, Wooded
Details
- Additional structures: Above Grade, Below Grade
- Parcel number: 0183 04053002C
- Zoning: 370
- Special conditions: Standard
Construction
Type & style
- Home type: Condo
- Architectural style: Colonial
- Property subtype: Condominium
- Attached to another structure: Yes
Materials
- Brick
Condition
- New construction: No
- Year built: 1973
- Major remodel year: 2011
Details
- Builder model: LARGE 1BR
Utilities & green energy
- Sewer: Public Sewer
- Water: Public
Community & neighborhood
Location
- Region: Reston
- Subdivision: Bentana Park
HOA & financial
HOA
- Has HOA: Yes
- HOA fee: $817 annually
- Amenities included: Baseball Field, Basketball Court, Bike Trail, Common Grounds, Jogging Path, Lake, Other, Pool, Tennis Court(s), Tot Lots/Playground, Water/Lake Privileges
- Services included: Common Area Maintenance, Electricity, Maintenance Structure, Gas, Lawn Care Front, Lawn Care Rear, Lawn Care Side, Maintenance Grounds, Management, Insurance, Pool(s), Road Maintenance, Sewer, Snow Removal, Trash, Water
- Association name: RESTON ASSOCIATION
- Second association name: Bentana Park Condominium
Other fees
- Condo and coop fee: $520 monthly
Other
Other facts
- Listing agreement: Exclusive Right To Sell
- Listing terms: Conventional
- Ownership: Condominium
Price history
| Date | Event | Price |
|---|---|---|
| 5/30/2025 | Sold | $310,000-1.6%$327/sqft |
Source: | ||
| 4/9/2025 | Pending sale | $314,900$332/sqft |
Source: | ||
| 3/10/2025 | Price change | $314,900-3.1%$332/sqft |
Source: | ||
| 3/1/2025 | Listed for sale | $324,900+116.6%$342/sqft |
Source: | ||
| 10/29/2003 | Sold | $150,000+114.3%$158/sqft |
Source: Public Record Report a problem | ||
Public tax history
| Year | Property taxes | Tax assessment |
|---|---|---|
| 2025 | $3,391 +6.8% | $281,870 +7% |
| 2024 | $3,176 +10.8% | $263,430 +8% |
| 2023 | $2,867 +10.6% | $243,920 +12% |
Find assessor info on the county website
Neighborhood: 20190
Nearby schools
GreatSchools rating
- 6/10Forest Edge Elementary SchoolGrades: PK-6Distance: 0.8 mi
- 6/10Hughes Middle SchoolGrades: 7-8Distance: 1.6 mi
- 6/10South Lakes High SchoolGrades: 9-12Distance: 1.8 mi
Schools provided by the listing agent
- High: South Lakes
- District: Fairfax County Public Schools
Source: Bright MLS. This data may not be complete. We recommend contacting the local school district to confirm school assignments for this home.
Get a cash offer in 3 minutes
Find out how much your home could sell for in as little as 3 minutes with a no-obligation cash offer.
Estimated market value$313,500
Get a cash offer in 3 minutes
Find out how much your home could sell for in as little as 3 minutes with a no-obligation cash offer.
Estimated market value
$313,500



