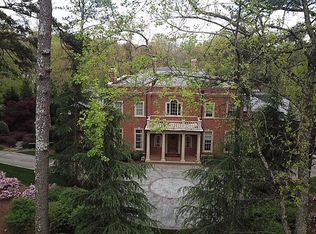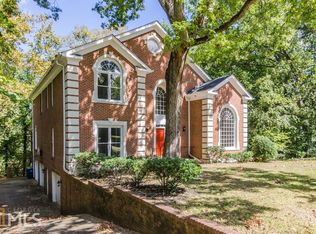Closed
$1,750,000
1658 Mount Paran Rd NW, Atlanta, GA 30327
5beds
5,177sqft
Single Family Residence
Built in 2001
1.07 Acres Lot
$1,738,300 Zestimate®
$338/sqft
$7,414 Estimated rent
Home value
$1,738,300
$1.58M - $1.89M
$7,414/mo
Zestimate® history
Loading...
Owner options
Explore your selling options
What's special
Welcome to the Heart of Buckhead - Timeless Style, Modern Comfort, Unbeatable Location. Tucked away in one of Buckhead's most coveted neighborhoods just off Mount Paran Road, this beautifully updated home offers an exceptional opportunity to enjoy luxury living within the award-winning Jackson Elementary and Sutton Middle school districts-all at an incredible value. From the moment you enter the gated drive, you'll appreciate the privacy, mature landscaping, and ample off-street parking. Inside, a thoughtfully designed open floor plan flows effortlessly across the main level, where hardwood floors, a masonry fireplace, and natural light set the tone for relaxed yet refined living. The updated kitchen is the heart of the home, complete with modern finishes and generous prep space, while the newly renovated primary suite is a true retreat featuring a spa-like bath with freestanding soaking tub, double vanity, and a custom walk-in closet. Step outside to discover a two-level outdoor oasis, including a screened-in porch with a cozy fireplace that overlooks the expansive, fenced backyard-perfect for entertaining or simply enjoying peaceful evenings at home. A three-car garage with a spacious finished room above offers flexibility for a guest suite, home office, gym, or playroom. The terrace-level game and bar area adds even more space for hosting and making memories. Ideally located just minutes from top-tier dining, shopping, private schools, and all that makes Buckhead one of Atlanta's most desirable communities, this is a home where comfort meets convenience-and where lasting memories begin.
Zillow last checked: 8 hours ago
Listing updated: May 23, 2025 at 06:05am
Listed by:
Kevin Knox 770-846-0907,
Ansley RE|Christie's Int'l RE,
Bonneau Ansley III 404-906-3161,
Ansley RE | Christie's Int'l RE
Bought with:
Lisa Cronic, 349529
Atlanta Fine Homes - Sotheby's Int'l
Source: GAMLS,MLS#: 10508085
Facts & features
Interior
Bedrooms & bathrooms
- Bedrooms: 5
- Bathrooms: 5
- Full bathrooms: 4
- 1/2 bathrooms: 1
Dining room
- Features: Separate Room
Kitchen
- Features: Breakfast Area, Country Kitchen, Kitchen Island, Pantry
Heating
- Central, Natural Gas, Zoned
Cooling
- Central Air, Electric, Zoned
Appliances
- Included: Dishwasher, Disposal, Double Oven, Microwave, Refrigerator
- Laundry: Other
Features
- Bookcases, Separate Shower, Entrance Foyer, Walk-In Closet(s)
- Flooring: Hardwood, Tile
- Windows: Double Pane Windows
- Basement: Bath Finished,Concrete,Daylight,Finished
- Number of fireplaces: 1
- Fireplace features: Gas Starter, Masonry
- Common walls with other units/homes: No Common Walls
Interior area
- Total structure area: 5,177
- Total interior livable area: 5,177 sqft
- Finished area above ground: 5,177
- Finished area below ground: 0
Property
Parking
- Parking features: Garage, Kitchen Level
- Has garage: Yes
Features
- Levels: Three Or More
- Stories: 3
- Patio & porch: Screened
- Exterior features: Balcony, Sprinkler System
- Fencing: Back Yard
- Body of water: None
Lot
- Size: 1.07 Acres
- Features: Private
- Residential vegetation: Wooded
Details
- Parcel number: 17 0200 LL1233
Construction
Type & style
- Home type: SingleFamily
- Architectural style: Brick 4 Side,Traditional
- Property subtype: Single Family Residence
Materials
- Brick
- Roof: Composition
Condition
- Resale
- New construction: No
- Year built: 2001
Utilities & green energy
- Sewer: Septic Tank
- Water: Public
- Utilities for property: Cable Available, Electricity Available, Natural Gas Available, Phone Available, Sewer Available, Underground Utilities, Water Available
Community & neighborhood
Security
- Security features: Carbon Monoxide Detector(s)
Community
- Community features: Walk To Schools, Near Shopping
Location
- Region: Atlanta
- Subdivision: Buckhead
HOA & financial
HOA
- Has HOA: No
- Services included: Other
Other
Other facts
- Listing agreement: Exclusive Right To Sell
Price history
| Date | Event | Price |
|---|---|---|
| 5/15/2025 | Sold | $1,750,000+9.4%$338/sqft |
Source: | ||
| 4/25/2025 | Pending sale | $1,599,000$309/sqft |
Source: | ||
| 4/23/2025 | Listed for sale | $1,599,000+59.9%$309/sqft |
Source: | ||
| 1/3/2011 | Sold | $1,000,000-16.3%$193/sqft |
Source: Public Record Report a problem | ||
| 8/7/2010 | Listing removed | $1,195,000$231/sqft |
Source: Luxury Real Estate #3877161 Report a problem | ||
Public tax history
| Year | Property taxes | Tax assessment |
|---|---|---|
| 2024 | $21,833 +28.3% | $606,680 -2.1% |
| 2023 | $17,021 -26.7% | $619,640 -13.8% |
| 2022 | $23,234 +23.5% | $718,600 +34.6% |
Find assessor info on the county website
Neighborhood: Mt. Paran - Northside
Nearby schools
GreatSchools rating
- 8/10Jackson Elementary SchoolGrades: PK-5Distance: 0.6 mi
- 6/10Sutton Middle SchoolGrades: 6-8Distance: 2.8 mi
- 8/10North Atlanta High SchoolGrades: 9-12Distance: 0.9 mi
Schools provided by the listing agent
- Elementary: Jackson
- Middle: Sutton
- High: North Atlanta
Source: GAMLS. This data may not be complete. We recommend contacting the local school district to confirm school assignments for this home.
Get a cash offer in 3 minutes
Find out how much your home could sell for in as little as 3 minutes with a no-obligation cash offer.
Estimated market value$1,738,300
Get a cash offer in 3 minutes
Find out how much your home could sell for in as little as 3 minutes with a no-obligation cash offer.
Estimated market value
$1,738,300

