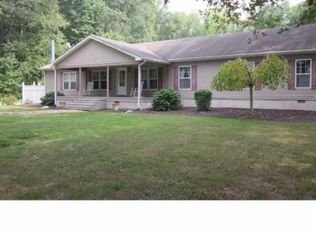Sold for $330,000
$330,000
1658 Holletts Corner Rd, Clayton, DE 19938
3beds
2,016sqft
Manufactured Home
Built in 1994
1.77 Acres Lot
$335,500 Zestimate®
$164/sqft
$1,750 Estimated rent
Home value
$335,500
$312,000 - $362,000
$1,750/mo
Zestimate® history
Loading...
Owner options
Explore your selling options
What's special
Welcome to your modern country retreat – 3 Bedroom, 2 Bath Home on 1.77 Acres Experience the perfect balance of modern comfort and rural tranquility with this affordable move-in ready 3-bedroom, 2-bath single-story home. Offering over 2,000 sq. ft. of living space, this private property is surrounded by lush, tree-lined acreage—ideal for those seeking peace and quiet. With no HOA and low taxes, this home combines affordability with convenience. Key updates: Newer roof, water heater, and HVAC system (all replaced just 3 years ago). Luxury vinyl plank flooring throughout, paired with recessed lighting and abundant natural sunlight. Updated kitchen with stainless steel appliances, granite countertops, and plenty of workspace, with the potential to add an island. Modern washer and dryer included for your convenience. The home’s layout ensures privacy, with the spacious master suite offering its own ensuite bathroom. Step outside to the covered patio—perfect for relaxing mornings or unwinding after a long day. Situated on 1.77 acres, this property provides ample space for outdoor activities or potential future projects. Located near the Maryland line, it’s just minutes from Smyrna schools, under 30 minutes to the hospital, and offers quick access to Route 1 for an easy commute. Don’t miss your chance to tour this spacious and charming home—schedule a showing today!
Zillow last checked: 8 hours ago
Listing updated: April 11, 2025 at 10:14am
Listed by:
Angela Bautista-Diaz 304-433-6273,
Iron Valley Real Estate at The Beach
Bought with:
Kate Lewis, 5021288
Keller Williams Realty
Source: Bright MLS,MLS#: DEKT2034356
Facts & features
Interior
Bedrooms & bathrooms
- Bedrooms: 3
- Bathrooms: 2
- Full bathrooms: 2
- Main level bathrooms: 2
- Main level bedrooms: 3
Primary bedroom
- Features: Attached Bathroom, Bathroom - Walk-In Shower
- Level: Main
- Area: 182 Square Feet
- Dimensions: 13 x 14
Bedroom 2
- Level: Main
- Area: 143 Square Feet
- Dimensions: 11 x 13
Bedroom 3
- Level: Main
- Area: 110 Square Feet
- Dimensions: 10 x 11
Dining room
- Level: Main
- Area: 130 Square Feet
- Dimensions: 10 x 13
Family room
- Level: Main
- Area: 208 Square Feet
- Dimensions: 13 x 16
Kitchen
- Features: Breakfast Bar, Breakfast Nook, Granite Counters, Dining Area, Flooring - Luxury Vinyl Plank, Kitchen - Electric Cooking, Recessed Lighting
- Level: Main
Laundry
- Level: Main
- Area: 72 Square Feet
- Dimensions: 8 x 9
Living room
- Level: Main
- Area: 208 Square Feet
- Dimensions: 16 x 13
Other
- Level: Main
- Area: 28 Square Feet
- Dimensions: 7 x 4
Other
- Level: Main
- Area: 40 Square Feet
- Dimensions: 8 x 5
Heating
- Central, Electric
Cooling
- Central Air, Electric
Appliances
- Included: Built-In Range, Cooktop, Dishwasher, Dryer, Oven, Oven/Range - Electric, Refrigerator, Stainless Steel Appliance(s), Washer, Water Heater, Electric Water Heater
- Laundry: Main Level, Dryer In Unit, Washer In Unit, Laundry Room
Features
- Breakfast Area, Dining Area, Efficiency, Family Room Off Kitchen, Open Floorplan, Eat-in Kitchen, Kitchen - Table Space, Primary Bath(s), Recessed Lighting, Upgraded Countertops, Other
- Flooring: Luxury Vinyl, Carpet
- Windows: Bay/Bow, Energy Efficient, Window Treatments
- Has basement: No
- Has fireplace: No
Interior area
- Total structure area: 2,016
- Total interior livable area: 2,016 sqft
- Finished area above ground: 2,016
- Finished area below ground: 0
Property
Parking
- Parking features: Private, Crushed Stone, Off Street
Accessibility
- Accessibility features: Accessible Hallway(s), Accessible Electrical and Environmental Controls, Doors - Swing In
Features
- Levels: One
- Stories: 1
- Patio & porch: Porch, Roof
- Exterior features: Rain Gutters
- Pool features: None
Lot
- Size: 1.77 Acres
- Dimensions: 1.77 x 0.00
Details
- Additional structures: Above Grade, Below Grade
- Parcel number: KH0001500013300000
- Zoning: AR
- Special conditions: Standard
Construction
Type & style
- Home type: MobileManufactured
- Architectural style: Ranch/Rambler
- Property subtype: Manufactured Home
Materials
- Batts Insulation, Vinyl Siding
- Foundation: Permanent, Crawl Space
Condition
- Good,Very Good
- New construction: No
- Year built: 1994
- Major remodel year: 2022
Utilities & green energy
- Sewer: Septic Exists
- Water: Well
Community & neighborhood
Location
- Region: Clayton
- Subdivision: Kentbourne
Other
Other facts
- Listing agreement: Exclusive Right To Sell
- Listing terms: Cash,Conventional,VA Loan
- Ownership: Fee Simple
Price history
| Date | Event | Price |
|---|---|---|
| 4/11/2025 | Sold | $330,000-5.7%$164/sqft |
Source: | ||
| 2/9/2025 | Contingent | $350,000$174/sqft |
Source: | ||
| 1/17/2025 | Listed for sale | $350,000+11.1%$174/sqft |
Source: | ||
| 4/11/2022 | Sold | $315,000+5.4%$156/sqft |
Source: | ||
| 3/9/2022 | Pending sale | $299,000$148/sqft |
Source: | ||
Public tax history
| Year | Property taxes | Tax assessment |
|---|---|---|
| 2024 | $1,124 +34.7% | $266,400 +748.4% |
| 2023 | $834 +3.5% | $31,400 |
| 2022 | $806 +2% | $31,400 |
Find assessor info on the county website
Neighborhood: 19938
Nearby schools
GreatSchools rating
- 7/10Clayton Intermediate SchoolGrades: 5-6Distance: 5.2 mi
- 4/10Smyrna Middle SchoolGrades: 7-8Distance: 6.6 mi
- 7/10Smyrna High SchoolGrades: 9-12Distance: 6.3 mi
Schools provided by the listing agent
- District: Smyrna
Source: Bright MLS. This data may not be complete. We recommend contacting the local school district to confirm school assignments for this home.
