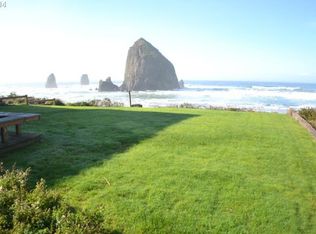Panoramic ocean view from all three levels of this uniquely designed home. Open floor plans lets you feel part of the ocean, surf and wildlife surrounding Haystack Rock. Enjoy crashing waves, eagles and puffins and glorious sunsets from your front room, deck or bedroom. This newly remodeled three bedroom home offers a spacious master suite. The third floor bedroom can be a roomy retreat or a creatively designed bunk room
This property is off market, which means it's not currently listed for sale or rent on Zillow. This may be different from what's available on other websites or public sources.
