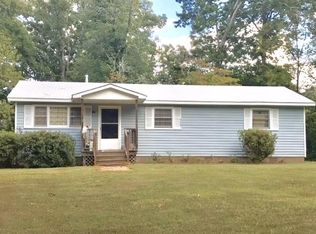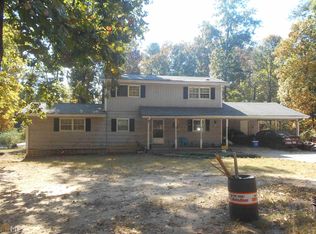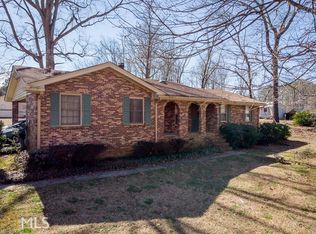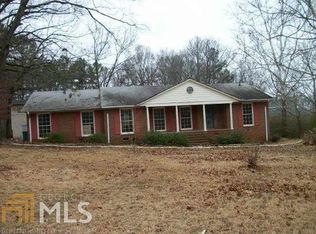This home is a car enthusiast's dream!!!! It features a parking garage space for up to 6 cars (may allow space for up to 8 if cars are smaller) . A hydraulic car lift and mechanics work shop in main garage. This cedar side home offers a log cabin feel while still allowing you close access to three major highways (285, 20 east/west / 75 north/south). Huge upper bonus room and plenty of storage space. Large lot that offers plenty of space to build. Seller is SUPER motivated!!!!
This property is off market, which means it's not currently listed for sale or rent on Zillow. This may be different from what's available on other websites or public sources.



