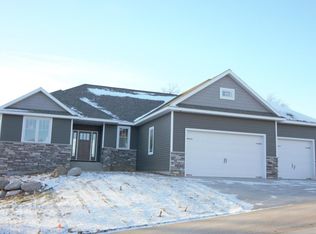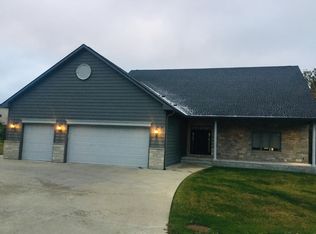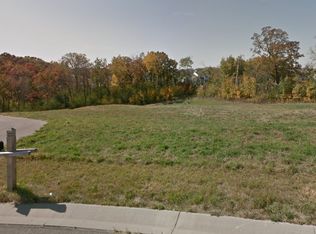Closed
$769,900
1658 Echo Ridge St SW, Rochester, MN 55902
6beds
3,646sqft
Single Family Residence
Built in 2017
1.37 Acres Lot
$797,100 Zestimate®
$211/sqft
$3,721 Estimated rent
Home value
$797,100
$725,000 - $869,000
$3,721/mo
Zestimate® history
Loading...
Owner options
Explore your selling options
What's special
Pride of ownership shines through in this immaculate zero entry walkout ranch style home! When you walk in, you are greeted with an open concept living space that is flooded with natural light and views of the private, wooded backyard. Enjoy the convenience of main floor living with a large primary suite that includes a separate shower and soaking tub. There are two other bedrooms on the main level that can be used for guests or office space. In the basement, you walk into a large space for entertaining along with a kitchenette and 3 additional bedrooms. It has all the upgrades, including in-floor heat throughout the home and garage, spray foam insulation, tankless water heater, irrigation system, security cameras, and composite deck with awning. The oversized 3-car garage has 2 EV outlets plus access to the basement and pre-stressed area below that also has in-floor heating. New roof in 2023. Rochester & Stewartville Schools bus from the neighborhood.
Zillow last checked: 8 hours ago
Listing updated: June 10, 2025 at 07:09am
Listed by:
Jessica Koepp 612-600-6926,
Edina Realty, Inc.
Bought with:
Rory Ballard
Dwell Realty Group LLC
Source: NorthstarMLS as distributed by MLS GRID,MLS#: 6689426
Facts & features
Interior
Bedrooms & bathrooms
- Bedrooms: 6
- Bathrooms: 3
- Full bathrooms: 3
Bedroom 1
- Level: Main
- Area: 224 Square Feet
- Dimensions: 16x14
Bedroom 2
- Level: Main
- Area: 121 Square Feet
- Dimensions: 11x11
Bedroom 3
- Level: Main
- Area: 108 Square Feet
- Dimensions: 12x9
Bedroom 4
- Level: Lower
- Area: 110 Square Feet
- Dimensions: 11x10
Bedroom 5
- Level: Lower
- Area: 110 Square Feet
- Dimensions: 11x10
Bedroom 6
- Level: Lower
- Area: 252 Square Feet
- Dimensions: 18x14
Dining room
- Level: Main
- Area: 154 Square Feet
- Dimensions: 14x11
Family room
- Level: Lower
- Area: 714 Square Feet
- Dimensions: 34x21
Kitchen
- Level: Main
- Area: 121 Square Feet
- Dimensions: 11x11
Living room
- Level: Main
- Area: 340 Square Feet
- Dimensions: 20x17
Heating
- Boiler, Forced Air, Fireplace(s), Humidifier, Radiant Floor, Zoned
Cooling
- Central Air
Appliances
- Included: Air-To-Air Exchanger, Cooktop, Dishwasher, Disposal, Dryer, ENERGY STAR Qualified Appliances, Exhaust Fan, Humidifier, Microwave, Range, Refrigerator, Stainless Steel Appliance(s), Tankless Water Heater, Washer, Water Softener Owned
Features
- Basement: Daylight,Drain Tiled,Drainage System,8 ft+ Pour,Finished,Full,Concrete,Storage Space,Sump Pump,Walk-Out Access
- Number of fireplaces: 1
- Fireplace features: Gas, Living Room
Interior area
- Total structure area: 3,646
- Total interior livable area: 3,646 sqft
- Finished area above ground: 1,829
- Finished area below ground: 1,817
Property
Parking
- Total spaces: 6
- Parking features: Attached, Concrete, Floor Drain, Garage Door Opener, Heated Garage, Insulated Garage, Multiple Garages
- Attached garage spaces: 3
- Uncovered spaces: 3
- Details: Garage Door Height (8)
Accessibility
- Accessibility features: Door Lever Handles, No Stairs External
Features
- Levels: One
- Stories: 1
- Patio & porch: Awning(s), Composite Decking, Deck, Rear Porch
Lot
- Size: 1.37 Acres
- Dimensions: 193 x 310
- Features: Near Public Transit, Many Trees
Details
- Foundation area: 1829
- Parcel number: 642213076702
- Zoning description: Residential-Single Family
Construction
Type & style
- Home type: SingleFamily
- Property subtype: Single Family Residence
Materials
- Brick/Stone, Fiber Board, Vinyl Siding
- Roof: Age 8 Years or Less
Condition
- Age of Property: 8
- New construction: No
- Year built: 2017
Utilities & green energy
- Electric: 200+ Amp Service
- Gas: Natural Gas
- Sewer: City Sewer/Connected
- Water: City Water/Connected
Community & neighborhood
Location
- Region: Rochester
- Subdivision: Echo Ridge
HOA & financial
HOA
- Has HOA: No
Price history
| Date | Event | Price |
|---|---|---|
| 6/5/2025 | Sold | $769,900$211/sqft |
Source: | ||
| 6/3/2025 | Pending sale | $769,900$211/sqft |
Source: | ||
| 5/5/2025 | Pending sale | $769,900$211/sqft |
Source: | ||
| 4/21/2025 | Price change | $769,900-3.8%$211/sqft |
Source: | ||
| 4/14/2025 | Price change | $799,900-1.8%$219/sqft |
Source: | ||
Public tax history
| Year | Property taxes | Tax assessment |
|---|---|---|
| 2025 | $8,577 +10.8% | $612,200 +3% |
| 2024 | $7,742 | $594,300 0% |
| 2023 | -- | $594,500 +10.6% |
Find assessor info on the county website
Neighborhood: 55902
Nearby schools
GreatSchools rating
- 7/10Bamber Valley Elementary SchoolGrades: PK-5Distance: 1.4 mi
- 4/10Willow Creek Middle SchoolGrades: 6-8Distance: 2.4 mi
- 9/10Mayo Senior High SchoolGrades: 8-12Distance: 2.9 mi
Schools provided by the listing agent
- Elementary: Bamber Valley
- Middle: Willow Creek
- High: Mayo
Source: NorthstarMLS as distributed by MLS GRID. This data may not be complete. We recommend contacting the local school district to confirm school assignments for this home.
Get a cash offer in 3 minutes
Find out how much your home could sell for in as little as 3 minutes with a no-obligation cash offer.
Estimated market value$797,100
Get a cash offer in 3 minutes
Find out how much your home could sell for in as little as 3 minutes with a no-obligation cash offer.
Estimated market value
$797,100


