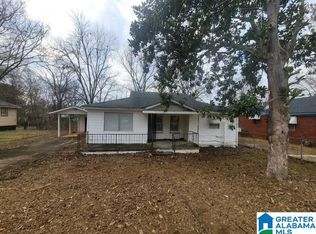This is a clean slate for the savvy investor. Just waiting for a dynamic rehab to bring to its full potential.
This property is off market, which means it's not currently listed for sale or rent on Zillow. This may be different from what's available on other websites or public sources.
