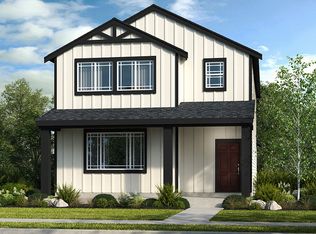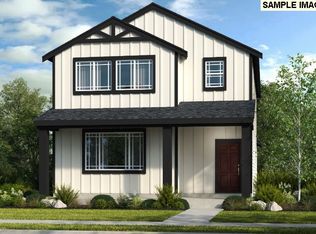Sold
$597,812
16578 SW Perth Rd, Tigard, OR 97224
4beds
1,875sqft
Residential, Single Family Residence
Built in 2024
-- sqft lot
$578,100 Zestimate®
$319/sqft
$3,071 Estimated rent
Home value
$578,100
$543,000 - $613,000
$3,071/mo
Zestimate® history
Loading...
Owner options
Explore your selling options
What's special
MLS#24623729 REPRESENTATIVE PHOTOS ADDED. Ready Now! Charming yet modern, the Keystone floor plan at South River Terrace perfectly balances style and functionality. Enter through the inviting front porch and foyer to find an expansive open-concept living area. The sweeping great room, complete with a fireplace, flows seamlessly into the dining area and a gourmet kitchen that any chef would adore. The first floor also features a convenient powder room, a 2-car garage, and a lovely patio. Upstairs, you’ll find two bedrooms, a bathroom, and a laundry room on one side, while the other side boasts an additional bedroom, a luxurious primary suite with a walk-in closet, and a spa-inspired primary bathroom—ideal for relaxation and rejuvenation.
Zillow last checked: 8 hours ago
Listing updated: February 28, 2025 at 01:12am
Listed by:
Elizabeth Davis 503-447-3104,
Cascadian South Corp.
Bought with:
OR and WA Non Rmls, NA
Non Rmls Broker
Source: RMLS (OR),MLS#: 24623729
Facts & features
Interior
Bedrooms & bathrooms
- Bedrooms: 4
- Bathrooms: 3
- Full bathrooms: 2
- Partial bathrooms: 1
- Main level bathrooms: 1
Primary bedroom
- Features: Double Sinks, Soaking Tub, Walkin Closet
- Level: Upper
Bedroom 2
- Features: Walkin Closet
- Level: Upper
Bedroom 3
- Level: Upper
Bedroom 4
- Level: Upper
Dining room
- Features: Kitchen Dining Room Combo
- Level: Main
Kitchen
- Features: Island, Laminate Flooring
- Level: Main
Living room
- Level: Main
Heating
- Forced Air
Cooling
- Air Conditioning Ready
Appliances
- Included: Dishwasher, Free-Standing Gas Range, Microwave, Gas Water Heater
Features
- High Ceilings, Walk-In Closet(s), Kitchen Dining Room Combo, Kitchen Island, Double Vanity, Soaking Tub, Quartz
- Flooring: Laminate, Wall to Wall Carpet
- Number of fireplaces: 1
- Fireplace features: Gas
Interior area
- Total structure area: 1,875
- Total interior livable area: 1,875 sqft
Property
Parking
- Total spaces: 2
- Parking features: Attached
- Attached garage spaces: 2
Features
- Levels: Two
- Stories: 2
- Exterior features: Yard
- Has view: Yes
- View description: Territorial, Trees/Woods
Lot
- Features: Corner Lot, Terraced, Trees, SqFt 3000 to 4999
Details
- Parcel number: New Construction
Construction
Type & style
- Home type: SingleFamily
- Architectural style: Craftsman
- Property subtype: Residential, Single Family Residence
Materials
- Cement Siding, Wood Siding
- Roof: Composition
Condition
- New Construction
- New construction: Yes
- Year built: 2024
Details
- Warranty included: Yes
Utilities & green energy
- Gas: Gas
- Sewer: Public Sewer
- Water: Public
Green energy
- Indoor air quality: Lo VOC Material
Community & neighborhood
Location
- Region: Tigard
HOA & financial
HOA
- Has HOA: Yes
- HOA fee: $104 monthly
- Amenities included: Maintenance Grounds, Management
Other
Other facts
- Listing terms: Cash,Conventional,FHA,VA Loan
Price history
| Date | Event | Price |
|---|---|---|
| 5/23/2025 | Listing removed | $3,295$2/sqft |
Source: Zillow Rentals Report a problem | ||
| 5/1/2025 | Price change | $3,295-5.7%$2/sqft |
Source: Zillow Rentals Report a problem | ||
| 4/2/2025 | Price change | $3,495-2.8%$2/sqft |
Source: Zillow Rentals Report a problem | ||
| 3/12/2025 | Listed for rent | $3,595$2/sqft |
Source: Zillow Rentals Report a problem | ||
| 2/27/2025 | Sold | $597,812-0.3%$319/sqft |
Source: | ||
Public tax history
Tax history is unavailable.
Neighborhood: 97224
Nearby schools
GreatSchools rating
- 4/10Deer Creek Elementary SchoolGrades: K-5Distance: 1.7 mi
- 5/10Twality Middle SchoolGrades: 6-8Distance: 3.6 mi
- 4/10Tualatin High SchoolGrades: 9-12Distance: 5.1 mi
Schools provided by the listing agent
- Elementary: Art Rutkin
- Middle: Twality
- High: Tualatin
Source: RMLS (OR). This data may not be complete. We recommend contacting the local school district to confirm school assignments for this home.
Get a cash offer in 3 minutes
Find out how much your home could sell for in as little as 3 minutes with a no-obligation cash offer.
Estimated market value
$578,100
Get a cash offer in 3 minutes
Find out how much your home could sell for in as little as 3 minutes with a no-obligation cash offer.
Estimated market value
$578,100



