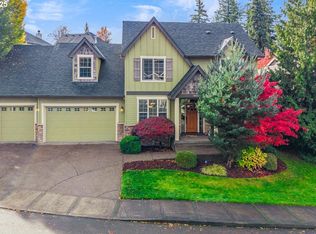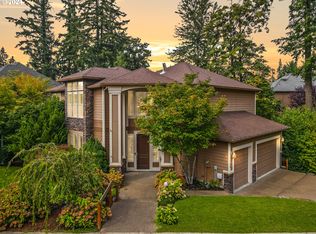Virtual and private tours are available. Motivated seller! Move-in ready custom home with 4 bedrooms, 2.5 bathrooms, and 2,620 square feet in highly desirable Damascus! Highlights include soaring two-story windows, gas fireplace & Brazilian Cherry floors in living and dining rooms, and a large deck overlooking the private backyard. Grand entryway leads into open concept living and dining area with soaring high ceilings, rich cherry wood flooring, and gas fireplace with tile surround. Gorgeous kitchen showcases maple cabinets, stainless steel appliances, granite countertops, slate backsplash, and large center island with breakfast bar. Casual dining area has additional cabinet storage, as well as sliding glass door access to the back deck. Family room boasts carpet flooring, wall-to-wall windows, stunning gas fireplace with white mantle, and built-in work desk. All four bedrooms are located upstairs and are well-appointed with carpet flooring, great closet space, and plenty of natural light. Tranquil primary suite has large windows, vaulted ceiling, and spa-like en suite bathroom with relaxing jacuzzi tub, dual vanity, and glass-enclosed walk-in shower. Spectacular entertainer's backyard features custom wood deck, lush yard, privacy fence, and stone patio. Located in a wonderful, quiet neighborhood near trails, parks, grocery, shopping, restaurants, and schools. Don't miss your chance to own this beautiful dream home!
This property is off market, which means it's not currently listed for sale or rent on Zillow. This may be different from what's available on other websites or public sources.

