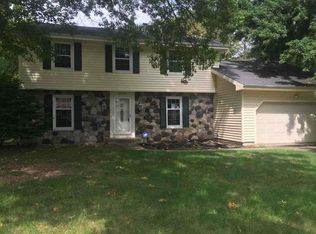OPEN HOUSE - SUNDAY, MAY 5th 2:00-4:00 PM. Pride of ownership by the original owners shows in every room of this traditional 2-story, 4 bedroom home on a large corner lot in Granger. Conveniently located just minutes from shopping and campus. New flooring in the kitchen & foyer along with a new tile back splash and all appliances stay. Crown molding in the living room, family room & formal dining room. All baths have updated a few years ago. Wet bar with shelving, mini refrigerator, bay window and wood burning mason fireplace with built-ins in the family room. Two car, side loading garage and completely dry walled. Upstairs you will find 4 generous sized bedroom with real hardwood floors. Master bedroom has a private ½ bath and an additional full bath upstairs with a tiled tub/shower combination. Enjoy the large lush yard on the wonderful deck or in the covered gazebo while watching any young ones play in the adorable play house. Clean, dry basement with work bench, shelving and ping pong table that stay. Updates include: roof & gutters 2016, A/C 2016, furnace heat exchanger 2016, well tank 2014, sump pump 2017, washer 2015. dishwasher 2018, range 2018
This property is off market, which means it's not currently listed for sale or rent on Zillow. This may be different from what's available on other websites or public sources.
