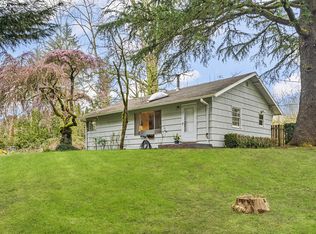Single level ranch home in Bull Mountain. Nearly 1/4 of an acre surrounded by large rural properties - truly private. Character is found in the knotty wood cabinets, beautiful display built ins, built-in planter box and custom brick fireplace. Gardener's paradise with two sheds, wood shed and raised beds. Detached garage workshop with storage/freezer room and 1/2 bath. Plenty of parking for all the toys!
This property is off market, which means it's not currently listed for sale or rent on Zillow. This may be different from what's available on other websites or public sources.
