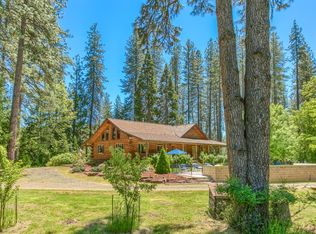Here's a chance to live on your own private, self sufficient & secure, retreat property! All 19.68 usable acres are newly field fenced w/certified survey. 1 acre+ Bass pond w/water/irrigation rights is a must have. Gravity flow water to pasture available. 20 kw propane generator and owner owned 1000 Gal propane tank. Gorgeous 2670 sqft custom log home built in 1983 has granite countertops throughout, vaulted kitchen ceilings and a new, 560 sqft master bd w/large walk in closet & distinctive master bath which has luxurious heated tile floors w/a Bain Ultra spa tub, curbless shower accented w/knotty alder cabinets and velux sun tunnels complete W/surround sound & attached covered deck too! Detached 3 bay 24'x27' shop W/Redwood doors includes a second story, unfinished but spacious for an office/small apartment. both 3 bay shop & 3 bay 30'x40' carport have lifetime steel roofs. home heated W/wood & lenox split systems. New plumbing & floor insulation a 13/15 GPM well, Close to shopping
This property is off market, which means it's not currently listed for sale or rent on Zillow. This may be different from what's available on other websites or public sources.

