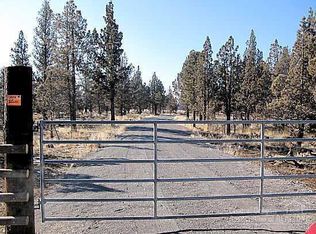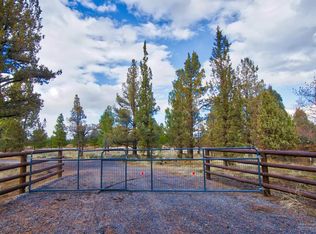Ranch living without the ranch. Exquisite, like new Balinese style luxury home on 2.5 acres. Fantastic mountain views overlooking farm land. Enjoy the light and bright central great room with top line chef's kitchen, large dining space and living room featuring dramaticvaulted ceiling, cathedral window wall and cozy woodstove. Two master suites on either end of the home. Spacious paver stone entry and rear patio for easy outdoor enjoyment. Natural landscaping for ease of living. Small attached single garage plus large 36'x42' detached garage/multi-purpose building.
This property is off market, which means it's not currently listed for sale or rent on Zillow. This may be different from what's available on other websites or public sources.

