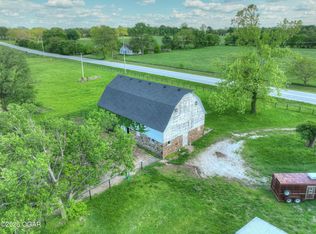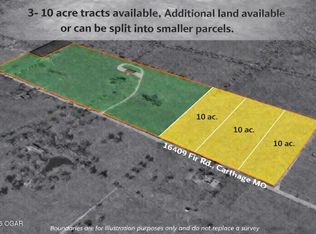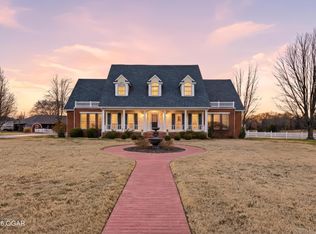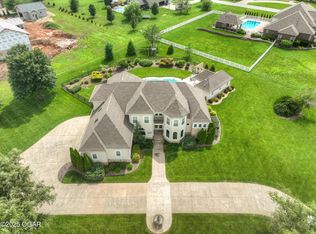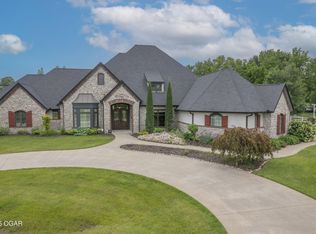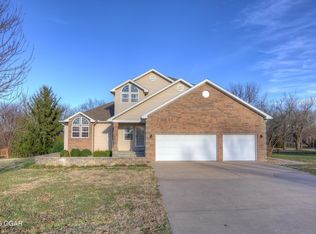LUXURY ESTATE CUSTOM HOME on 3+ Acres just 4 minutes outside Carthage city limits! This GORGEOUS SHOW STOPPER of a home brings to the table: Walk-out full finished basement/additional living area residence, 3 fireplaces (one is double sided), POOL, Entertainment outdoor area, 6 bedrooms/ 5+ baths, 2 kitchens, custom appliances, Butler pantry, 2-Staircases, 3 Car main level garage+John Deer Garage-lower level, wrap around back balcony and screened in porch...bring your family to enjoy the best of both worlds-access to town conveniences and quiet country spread. ''Gated Style Entrance''. **Bonus area above garage framed and also room plumbed for full bath-could be additional quarters! Additional land maybe available. Call today for details!
Active
Price cut: $29.8K (12/24)
$720,000
16575 Fir Rd, Carthage, MO 64836
6beds
6,351sqft
Est.:
Single Family Residence
Built in 2007
3 Acres Lot
$691,600 Zestimate®
$113/sqft
$-- HOA
What's special
Screened in porchEntertainment outdoor areaButler pantryCustom appliancesWrap around back balconyGated style entrance
- 65 days |
- 1,565 |
- 59 |
Likely to sell faster than
Zillow last checked: 8 hours ago
Listing updated: February 06, 2026 at 12:29am
Listed by:
Brandi Haddock 417-540-6796,
REALPRO
Source: Ozark Gateway AOR,MLS#: 256700
Tour with a local agent
Facts & features
Interior
Bedrooms & bathrooms
- Bedrooms: 6
- Bathrooms: 6
- Full bathrooms: 5
- 1/2 bathrooms: 1
Primary bedroom
- Description: Main Level Master Suite
- Dimensions: 17 x 16
Primary bedroom
- Dimensions: 15 x 14
Bedroom 2
- Description: Main Level Bedroom
- Dimensions: 14 x 13
Bedroom 3
- Dimensions: 15 x 14
Bedroom 4
- Dimensions: 14 x 14
Bedroom 5
- Dimensions: 15 x 14
Bonus room
- Description: Rec Area
- Dimensions: 18 x 13
Breakfast nook
- Dimensions: 10 x 9
Dining room
- Dimensions: 13 x 12
Dining room
- Length: 20
Family room
- Dimensions: 20 x 16
Foyer
- Dimensions: 8 x 6
Kitchen
- Dimensions: 21 x 19
Kitchen
- Dimensions: 11 x 10
Living room
- Description: Great Hall Style Living Area
- Dimensions: 19 x 15
Living room
- Dimensions: 19 x 16
Office
- Dimensions: 11 x 11
Other
- Description: Mudroom/ Transition Area
- Dimensions: 9 x 5
Sunroom
- Dimensions: 17 x 15
Utility room
- Dimensions: 16 x 10
Heating
- Fireplace(s), Multi-Unit
Cooling
- Has cooling: Yes
Features
- Ceiling Fan(s), Eat-in Kitchen, Kitchen Island, Pantry
- Flooring: Carpet, Laminate, Wood
- Basement: Full
- Has fireplace: Yes
- Fireplace features: Wood Burning
Interior area
- Total structure area: 6,351
- Total interior livable area: 6,351 sqft
- Finished area above ground: 3,467
- Finished area below ground: 2,884
Video & virtual tour
Property
Parking
- Total spaces: 4
- Parking features: Garage Door Opener
- Attached garage spaces: 4
- Details: 3 Car Att Garage, 1 Car Drive Under
Features
- Patio & porch: Covered, Deck, Enclosed, Glass Enclosed, Patio, Porch, Wrap Around
- Exterior features: Balcony
- Has private pool: Yes
- Fencing: Barbed Wire
- Has view: Yes
- View description: Lake
- Has water view: Yes
- Water view: Lake
Lot
- Size: 3 Acres
- Dimensions: IRR 285 x 585 Call agent for details
- Features: Gated, Landscaped
- Residential vegetation: Partially Wooded
Details
- Parcel number: 14401800000022001v
- Horses can be raised: Yes
Construction
Type & style
- Home type: SingleFamily
- Architectural style: French Provincial
- Property subtype: Single Family Residence
Materials
- Brick, Stone, Wood
- Foundation: Concrete Perimeter
- Roof: Gutters,Asphalt
Condition
- Year built: 2007
Utilities & green energy
- Sewer: Septic Tank
- Utilities for property: Electricity Available
Community & HOA
Community
- Security: Security System, Smoke Detector(s)
Location
- Region: Carthage
Financial & listing details
- Price per square foot: $113/sqft
- Tax assessed value: $99,720
- Annual tax amount: $4,817
- Date on market: 1/13/2026
- Listing terms: Cash,Conventional,FSA
- Electric utility on property: Yes
Estimated market value
$691,600
$657,000 - $726,000
$4,944/mo
Price history
Price history
| Date | Event | Price |
|---|---|---|
| 12/24/2025 | Price change | $720,000-4%$113/sqft |
Source: | ||
| 12/5/2025 | Listed for sale | $749,800-24.8%$118/sqft |
Source: | ||
| 11/11/2025 | Listing removed | $996,700$157/sqft |
Source: | ||
| 8/15/2025 | Price change | $996,700-15.2%$157/sqft |
Source: | ||
| 7/6/2025 | Price change | $1,175,000-1.7%$185/sqft |
Source: | ||
Public tax history
Public tax history
| Year | Property taxes | Tax assessment |
|---|---|---|
| 2024 | $4,665 0% | $99,720 |
| 2023 | $4,665 -1.3% | $99,720 -1.7% |
| 2022 | $4,726 | $101,410 |
Find assessor info on the county website
BuyAbility℠ payment
Est. payment
$4,153/mo
Principal & interest
$3487
Property taxes
$414
Home insurance
$252
Climate risks
Neighborhood: 64836
Nearby schools
GreatSchools rating
- 8/10Steadley Elementary SchoolGrades: K-3Distance: 1.1 mi
- 6/10Carthage Jr. High SchoolGrades: 7-8Distance: 3.4 mi
- 4/10Carthage High SchoolGrades: 9-12Distance: 3.3 mi
Schools provided by the listing agent
- Elementary: Steadley
- Middle: Carthage
Source: Ozark Gateway AOR. This data may not be complete. We recommend contacting the local school district to confirm school assignments for this home.
- Loading
- Loading
