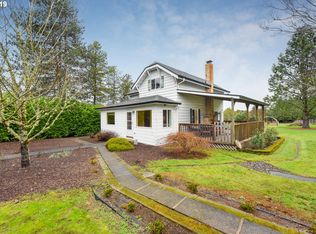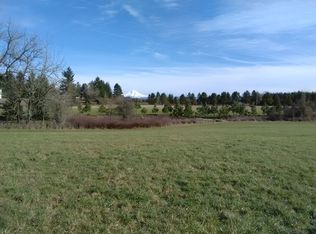Sold
$2,200,000
16570 S Springwater Rd, Oregon City, OR 97045
3beds
3,413sqft
Residential, Single Family Residence
Built in 2018
14.81 Acres Lot
$2,131,100 Zestimate®
$645/sqft
$4,430 Estimated rent
Home value
$2,131,100
$1.98M - $2.28M
$4,430/mo
Zestimate® history
Loading...
Owner options
Explore your selling options
What's special
A beautiful and serene 14.81 acres with a residence by Street of Dreams builder West One Homes. A truly luxurious and bright home features a gourmet kitchen with high end Wolf and Sub Zero appliances and Ice maker. Beautiful box beam ceilings with effortless flow from inside to an impressive outdoor living space. Enjoy magical views from the covered patio, equipped with built in BBQ, gas assisted fireplace, a skylight and automated screens. A huge 74X60 shop features 798sqft of living space with bedroom, family room and kitchenette. Property is fully fenced and has a Generator that services the house and gate. Stock of over 8,000 Christmas Trees including Doug Firs, Nobles, Nordmanns and Grand Firs at an estimated wholesale value of over $250,000! Enjoy close-in country living in this beautiful estate!
Zillow last checked: 8 hours ago
Listing updated: January 17, 2025 at 05:27am
Listed by:
Derek Peterson 503-332-0046,
Better Homes & Gardens Realty
Bought with:
Todd Gang, 980700160
ECOPRO Realty Group
Source: RMLS (OR),MLS#: 24481186
Facts & features
Interior
Bedrooms & bathrooms
- Bedrooms: 3
- Bathrooms: 3
- Full bathrooms: 2
- Partial bathrooms: 1
- Main level bathrooms: 3
Primary bedroom
- Features: Ceiling Fan, Suite, Walkin Closet
- Level: Main
- Area: 225
- Dimensions: 15 x 15
Bedroom 2
- Features: Double Closet
- Level: Main
- Area: 140
- Dimensions: 14 x 10
Bedroom 3
- Features: Double Closet
- Level: Main
- Area: 120
- Dimensions: 12 x 10
Dining room
- Features: French Doors, Patio
- Level: Main
- Area: 180
- Dimensions: 15 x 12
Kitchen
- Features: Builtin Features, Builtin Refrigerator, Dishwasher, Eat Bar, Island, Double Oven, Plumbed For Ice Maker
- Level: Main
Heating
- Forced Air, Heat Pump
Cooling
- Central Air, Heat Pump
Appliances
- Included: Built In Oven, Built-In Range, Built-In Refrigerator, Dishwasher, Disposal, Double Oven, Gas Appliances, Microwave, Range Hood, Stainless Steel Appliance(s), Water Purifier, Plumbed For Ice Maker, Electric Water Heater, Recirculating Water Heater
- Laundry: Laundry Room
Features
- Ceiling Fan(s), Central Vacuum, High Ceilings, Quartz, Built-in Features, Sink, Double Closet, Eat Bar, Kitchen Island, Suite, Walk-In Closet(s), Kitchen, Plumbed, Pot Filler
- Flooring: Engineered Hardwood, Heated Tile, Tile
- Doors: French Doors
- Windows: Double Pane Windows, Wood Frames
- Basement: Crawl Space
- Number of fireplaces: 2
- Fireplace features: Propane, Wood Burning, Outside
Interior area
- Total structure area: 3,413
- Total interior livable area: 3,413 sqft
Property
Parking
- Total spaces: 3
- Parking features: Driveway, RV Access/Parking, RV Boat Storage, Attached, Extra Deep Garage, Oversized
- Attached garage spaces: 3
- Has uncovered spaces: Yes
Accessibility
- Accessibility features: Rollin Shower, Accessibility
Features
- Levels: One
- Stories: 1
- Patio & porch: Covered Patio, Patio
- Exterior features: Built-in Barbecue, Gas Hookup, Yard
- Fencing: Fenced
- Has view: Yes
- View description: Mountain(s), Territorial, Valley
- Waterfront features: Creek, Seasonal, Stream
Lot
- Size: 14.81 Acres
- Features: Level, Private, Seasonal, Trees, Acres 10 to 20
Details
- Additional structures: Other Structures Bedrooms Total (1), Other Structures Bathrooms Total (1), GasHookup, RVParking, RVBoatStorage, Barnnull
- Parcel number: 00638028
- Zoning: EFU
Construction
Type & style
- Home type: SingleFamily
- Architectural style: Ranch
- Property subtype: Residential, Single Family Residence
Materials
- Wood Frame, Wood Siding, Board & Batten Siding, Shake Siding, Stone
- Foundation: Concrete Perimeter
- Roof: Composition
Condition
- Approximately
- New construction: No
- Year built: 2018
Utilities & green energy
- Electric: 220 Volts
- Gas: Gas Hookup, Propane
- Sewer: Septic Tank
- Water: Well
- Utilities for property: DSL
Community & neighborhood
Security
- Security features: Security Gate, Security System, Security Lights
Location
- Region: Oregon City
Other
Other facts
- Listing terms: Cash,Conventional
- Road surface type: Paved
Price history
| Date | Event | Price |
|---|---|---|
| 1/16/2025 | Sold | $2,200,000$645/sqft |
Source: | ||
| 12/18/2024 | Pending sale | $2,200,000$645/sqft |
Source: | ||
| 11/12/2024 | Listed for sale | $2,200,000$645/sqft |
Source: | ||
| 11/3/2024 | Pending sale | $2,200,000$645/sqft |
Source: | ||
| 9/19/2024 | Listed for sale | $2,200,000+310.4%$645/sqft |
Source: | ||
Public tax history
| Year | Property taxes | Tax assessment |
|---|---|---|
| 2025 | $8,580 +11.9% | $552,060 +3% |
| 2024 | $7,671 +2.3% | $536,103 +3% |
| 2023 | $7,496 +6.9% | $520,607 +3% |
Find assessor info on the county website
Neighborhood: 97045
Nearby schools
GreatSchools rating
- 2/10Redland Elementary SchoolGrades: K-5Distance: 2.2 mi
- 4/10Ogden Middle SchoolGrades: 6-8Distance: 5.6 mi
- 8/10Oregon City High SchoolGrades: 9-12Distance: 5.9 mi
Schools provided by the listing agent
- Elementary: Redland
- Middle: Tumwata
- High: Oregon City
Source: RMLS (OR). This data may not be complete. We recommend contacting the local school district to confirm school assignments for this home.
Get a cash offer in 3 minutes
Find out how much your home could sell for in as little as 3 minutes with a no-obligation cash offer.
Estimated market value$2,131,100
Get a cash offer in 3 minutes
Find out how much your home could sell for in as little as 3 minutes with a no-obligation cash offer.
Estimated market value
$2,131,100

