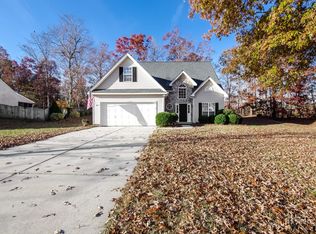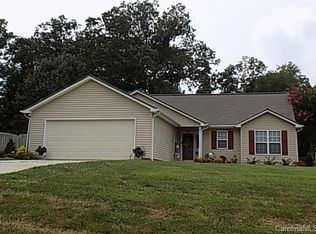Closed
$360,000
1657 Trotters Ridge Rd, Stanfield, NC 28163
4beds
1,724sqft
Single Family Residence
Built in 1999
0.35 Acres Lot
$322,600 Zestimate®
$209/sqft
$2,076 Estimated rent
Home value
$322,600
$300,000 - $345,000
$2,076/mo
Zestimate® history
Loading...
Owner options
Explore your selling options
What's special
Well maintained home with lots of upgrades including interior painted in the past year. Master Bath updated. Newer appliances in the past year. Flexible den/office can also be formal dining room. Bonus 4th bedroom has custom built in closet. Enjoy time in the back fenced yard with nice paver patio and lots of flowers. Great for entertaining. Propane gas Firestone in the living room is great during the winter. This is an established neighborhood with larger lots.
Zillow last checked: 8 hours ago
Listing updated: August 09, 2023 at 08:54am
Listing Provided by:
Lynn Millen millenl@bellsouth.net,
Millen Realty & Property Management
Bought with:
Anne-Marie Bullock
Howard Hanna Allen Tate Southpark
Source: Canopy MLS as distributed by MLS GRID,MLS#: 4042591
Facts & features
Interior
Bedrooms & bathrooms
- Bedrooms: 4
- Bathrooms: 3
- Full bathrooms: 2
- 1/2 bathrooms: 1
Primary bedroom
- Level: Upper
- Area: 197.46 Square Feet
- Dimensions: 16' 11" X 11' 8"
Other
- Level: Upper
- Area: 159.75 Square Feet
- Dimensions: 17' 9" X 9' 0"
Living room
- Level: Main
- Area: 184.35 Square Feet
- Dimensions: 15' 11" X 11' 7"
Heating
- Heat Pump, Other
Cooling
- Ceiling Fan(s), Heat Pump
Appliances
- Included: Dishwasher, Electric Range, Electric Water Heater, Plumbed For Ice Maker, Self Cleaning Oven
- Laundry: Electric Dryer Hookup, In Kitchen
Features
- Breakfast Bar, Soaking Tub, Kitchen Island, Open Floorplan, Walk-In Closet(s)
- Flooring: Carpet, Laminate, Tile
- Windows: Insulated Windows, Window Treatments
- Has basement: No
Interior area
- Total structure area: 1,724
- Total interior livable area: 1,724 sqft
- Finished area above ground: 1,724
- Finished area below ground: 0
Property
Parking
- Total spaces: 5
- Parking features: Driveway, Attached Garage, Garage Door Opener, Garage on Main Level
- Attached garage spaces: 2
- Uncovered spaces: 3
Features
- Levels: Two
- Stories: 2
- Patio & porch: Patio
- Fencing: Back Yard,Wood
Lot
- Size: 0.35 Acres
- Dimensions: .35
Details
- Additional structures: Outbuilding
- Parcel number: 559401371265
- Zoning: R-15
- Special conditions: Standard
Construction
Type & style
- Home type: SingleFamily
- Property subtype: Single Family Residence
Materials
- Brick Partial, Vinyl
- Foundation: Slab
- Roof: Shingle
Condition
- New construction: No
- Year built: 1999
Utilities & green energy
- Sewer: Public Sewer
- Water: City
- Utilities for property: Cable Connected, Propane
Community & neighborhood
Security
- Security features: Smoke Detector(s)
Location
- Region: Stanfield
- Subdivision: Forest Creek
Other
Other facts
- Listing terms: Cash,Conventional,FHA,VA Loan
- Road surface type: Concrete, Paved
Price history
| Date | Event | Price |
|---|---|---|
| 8/8/2023 | Sold | $360,000-4%$209/sqft |
Source: | ||
| 6/20/2023 | Listed for sale | $375,000$218/sqft |
Source: | ||
Public tax history
Tax history is unavailable.
Neighborhood: 28163
Nearby schools
GreatSchools rating
- 6/10Stanfield Elementary SchoolGrades: K-5Distance: 3.8 mi
- 6/10West Stanly Middle SchoolGrades: 6-8Distance: 2.4 mi
- 5/10West Stanly High SchoolGrades: 9-12Distance: 1.7 mi
Get pre-qualified for a loan
At Zillow Home Loans, we can pre-qualify you in as little as 5 minutes with no impact to your credit score.An equal housing lender. NMLS #10287.

