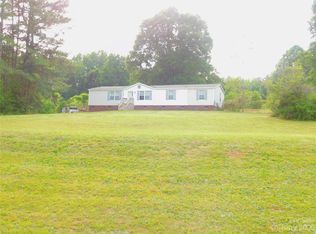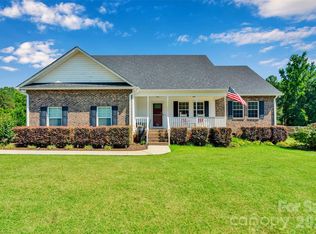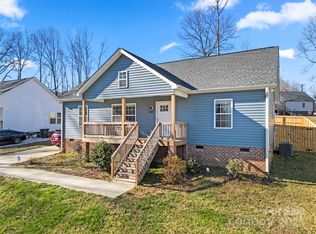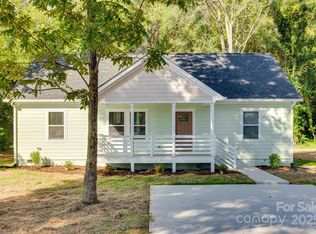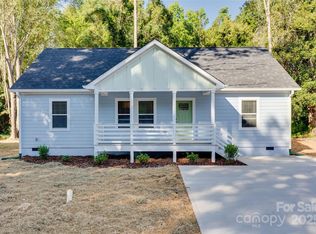Welcome to your dream home! This stunning 3-bedroom, 2-bath residence, built in 2023, is nestled on a spacious 1.7-acre private lot, offering the perfect blend of tranquility and modern living.
Key Features:
- Gorgeous Kitchen: Experience the joy of cooking in a beautifully designed kitchen equipped with elegant finishes, ample storage, and a convenient breakfast bar, ideal for casual dining and entertaining.
- Inviting Living Spaces: The open concept layout features a living area with vaulted ceilings, creating an airy and expansive feel. Natural light floods the space, enhancing the warm, welcoming atmosphere.
- Outdoor Spaces: Enjoy your morning coffee or unwind after a long day on the charming front porch or the expansive back deck, perfect for gatherings and outdoor entertainment.
- Upgraded Hardware and Fixtures: This home is thoughtfully appointed with high-quality hardware and fixtures, adding a touch of sophistication and style throughout.
Don’t miss the opportunity to own this exceptional property that perfectly combines modern comforts with the serenity of nature. Schedule your viewing today and make this beautiful house your new home!
Under contract-no show
Price cut: $5.1K (11/3)
$419,900
1657 Springlake Rd, York, SC 29745
3beds
1,354sqft
Est.:
Single Family Residence
Built in 2023
1.77 Acres Lot
$413,200 Zestimate®
$310/sqft
$-- HOA
What's special
Charming front porchElegant finishesExpansive back deckGorgeous kitchenConvenient breakfast barBeautifully designed kitchenInviting living spaces
- 139 days |
- 131 |
- 0 |
Zillow last checked: 8 hours ago
Listing updated: December 21, 2025 at 08:29am
Listing Provided by:
Randi Killelea randikillelea1@gmail.com,
NorthGroup Real Estate LLC
Source: Canopy MLS as distributed by MLS GRID,MLS#: 4295356
Facts & features
Interior
Bedrooms & bathrooms
- Bedrooms: 3
- Bathrooms: 2
- Full bathrooms: 2
- Main level bedrooms: 3
Primary bedroom
- Level: Main
Bedroom s
- Level: Main
Bedroom s
- Level: Main
Dining area
- Features: Breakfast Bar
- Level: Main
Kitchen
- Level: Main
Laundry
- Level: Main
Living room
- Level: Main
Heating
- Central, Electric
Cooling
- Central Air, Electric
Appliances
- Included: Dishwasher, Electric Range, Electric Water Heater, Refrigerator
- Laundry: Electric Dryer Hookup, Laundry Room, Washer Hookup
Features
- Has basement: No
Interior area
- Total structure area: 1,354
- Total interior livable area: 1,354 sqft
- Finished area above ground: 1,354
- Finished area below ground: 0
Property
Parking
- Total spaces: 2
- Parking features: Attached Garage, Garage on Main Level
- Attached garage spaces: 2
Features
- Levels: One
- Stories: 1
- Patio & porch: Deck, Front Porch
- Fencing: Partial,Privacy
Lot
- Size: 1.77 Acres
Details
- Parcel number: 2520000064
- Zoning: na
- Special conditions: Standard
Construction
Type & style
- Home type: SingleFamily
- Property subtype: Single Family Residence
Materials
- Vinyl
- Foundation: Crawl Space, Pillar/Post/Pier
- Roof: Composition
Condition
- New construction: No
- Year built: 2023
Utilities & green energy
- Sewer: Septic Installed
- Water: Well
- Utilities for property: Cable Connected, Electricity Connected
Community & HOA
Community
- Subdivision: none
Location
- Region: York
Financial & listing details
- Price per square foot: $310/sqft
- Tax assessed value: $325,000
- Date on market: 9/5/2025
- Cumulative days on market: 139 days
- Listing terms: Cash,Conventional
- Electric utility on property: Yes
- Road surface type: Concrete, Paved
Estimated market value
$413,200
$393,000 - $434,000
$1,975/mo
Price history
Price history
| Date | Event | Price |
|---|---|---|
| 12/21/2025 | Pending sale | $419,900$310/sqft |
Source: | ||
| 11/3/2025 | Price change | $419,900-1.2%$310/sqft |
Source: | ||
| 9/20/2025 | Price change | $425,000-2.3%$314/sqft |
Source: | ||
| 9/5/2025 | Listed for sale | $435,000+17.6%$321/sqft |
Source: | ||
| 10/27/2023 | Sold | $369,900$273/sqft |
Source: | ||
Public tax history
Public tax history
| Year | Property taxes | Tax assessment |
|---|---|---|
| 2025 | -- | $14,956 +7.3% |
| 2024 | $2,334 +227.9% | $13,935 +729.5% |
| 2023 | $712 +4.1% | $1,680 |
Find assessor info on the county website
BuyAbility℠ payment
Est. payment
$2,362/mo
Principal & interest
$2030
Property taxes
$185
Home insurance
$147
Climate risks
Neighborhood: 29745
Nearby schools
GreatSchools rating
- 6/10Cotton Belt Elementary SchoolGrades: PK-4Distance: 1.4 mi
- 3/10York Middle SchoolGrades: 7-8Distance: 4.4 mi
- 5/10York Comprehensive High SchoolGrades: 9-12Distance: 2.7 mi
Schools provided by the listing agent
- High: York Comprehensive
Source: Canopy MLS as distributed by MLS GRID. This data may not be complete. We recommend contacting the local school district to confirm school assignments for this home.
