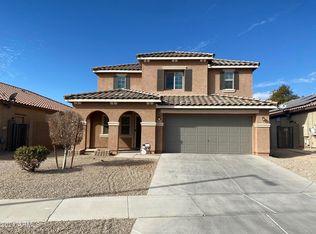You're going to fall in love with this spacious 4-bedroom, 2.5-bathroom rental home nestled in the Sienna Hills community! Spanning almost 3,000 square feet across two stories, this home has wood plank tile, custom paint, home office and a wide-open floor plan. The kitchen features a gas stove, a large kitchen island with drop pendant lighting, a huge walk-in pantry, SS appliances and dark wood cabinets all overlooking an over-sized great room! Upstairs, you'll find a loft that's perfect for a play area or media room. Secondary bedrooms all good sized with ample closet space. The master bedroom boasts an en-suite bathroom with separate garden tub and an expansive walk-in closet. All this and solar too! You will enjoy the benefit of almost 0 electric bill in the middle of summer! Sienna Hills offers a wealth of amenities, including a clubhouse, community pool, and playground. The perfect place to call home!
DEPOSITS & FEES
Refundable security deposit equal to one-month rent
$300 per pet half refundable-half nonrefundable (Pets with approval)
$300 non-refundable cleaning fee on properties under 1500 sqft, $400 non-refundable cleaning fee on properties from 1501-2500 sqft, $500 non-refundable cleaning fee on properties from 2501 and up sqft
$150.00 Lease set up fee
$34.95 Monthly Admin fee
Visit valentineteam .com to apply
House for rent
$2,495/mo
1657 N 212th Dr, Buckeye, AZ 85396
4beds
2,761sqft
Price is base rent and doesn't include required fees.
Single family residence
Available now
Cats, dogs OK
Central air
-- Laundry
2 Attached garage spaces parking
Electric, forced air
What's special
Play areaWide-open floor planGas stoveEn-suite bathroomHome officeCustom paintHuge walk-in pantry
- 12 days
- on Zillow |
- -- |
- -- |
Travel times
Facts & features
Interior
Bedrooms & bathrooms
- Bedrooms: 4
- Bathrooms: 3
- Full bathrooms: 2
- 1/2 bathrooms: 1
Heating
- Electric, Forced Air
Cooling
- Central Air
Features
- Walk In Closet
Interior area
- Total interior livable area: 2,761 sqft
Property
Parking
- Total spaces: 2
- Parking features: Attached, Covered
- Has attached garage: Yes
- Details: Contact manager
Features
- Exterior features: , Heating system: ForcedAir, Heating: Electric, Stucco, Walk In Closet
Details
- Parcel number: 50261037
Construction
Type & style
- Home type: SingleFamily
- Property subtype: Single Family Residence
Condition
- Year built: 2016
Community & HOA
Location
- Region: Buckeye
Financial & listing details
- Lease term: Contact For Details
Price history
| Date | Event | Price |
|---|---|---|
| 5/15/2025 | Listed for rent | $2,495+8.7%$1/sqft |
Source: Zillow Rentals | ||
| 12/19/2023 | Listing removed | -- |
Source: Zillow Rentals | ||
| 11/28/2023 | Price change | $2,295-4.2%$1/sqft |
Source: Zillow Rentals | ||
| 10/12/2023 | Price change | $2,395-4%$1/sqft |
Source: Zillow Rentals | ||
| 9/21/2023 | Price change | $2,495-3.9%$1/sqft |
Source: Zillow Rentals | ||
![[object Object]](https://photos.zillowstatic.com/fp/a0a5f444bef5d45d207c76fae0279015-p_i.jpg)
