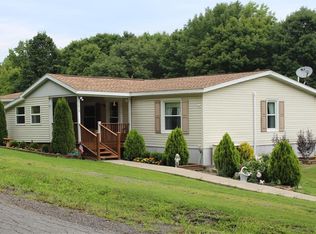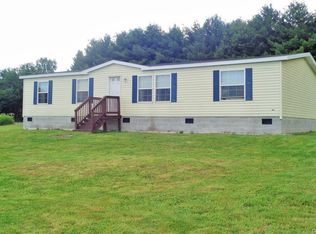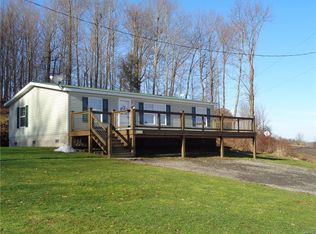Closed
$258,000
1657 Merihew Rd, Marathon, NY 13803
3beds
1,730sqft
Single Family Residence
Built in 1988
7.12 Acres Lot
$268,600 Zestimate®
$149/sqft
$2,189 Estimated rent
Home value
$268,600
$255,000 - $282,000
$2,189/mo
Zestimate® history
Loading...
Owner options
Explore your selling options
What's special
Discover the perfect blend of country living and modern comfort on this picturesque 7-acre property, featuring an elegantly updated 3-bedroom, 2-bathroom home. Step into a light-filled, two-story foyer that leads into a spacious living room and cozy sitting area, complete with a charming brick wood-burning fireplace. The formal dining room opens to a beautiful back deck through glass doors—ideal for entertaining or enjoying quiet evenings outdoors. The kitchen is bright and functional, offering ample counter space, generous cabinetry, and a convenient pantry closet. The private primary suite occupies one wing of the home, showcasing an expansive wall of closets and a beautifully remodeled en-suite bathroom with a luxurious walk-in tile shower. On the opposite side, you'll find two additional bedrooms and a full bath, creating an ideal layout for family or guests. The full, open basement offers excellent potential—ready to be finished for additional living space or perfectly suited for storage, a workshop, or hobbies. Recent updates include gutters, tankless hot water heater, central heat pump, additional insulation, primary bathroom renovation, and more! Additional features include a detached two-car garage and three versatile sheds. Enjoy the serene landscape complete with a pond, firepit, and plenty of room to roam. This is your opportunity to experience a nature-filled lifestyle with all the conveniences of a thoughtfully updated home. Schedule your visit today!
Zillow last checked: 8 hours ago
Listing updated: August 14, 2025 at 11:52am
Listed by:
Grace Petrisin 607-592-9335,
Warren Real Estate of Ithaca Inc. (Downtown)
Bought with:
Jessie Fowlston, 10401367803
Yaman Real Estate Whitney Point
Source: NYSAMLSs,MLS#: R1604411 Originating MLS: Ithaca Board of Realtors
Originating MLS: Ithaca Board of Realtors
Facts & features
Interior
Bedrooms & bathrooms
- Bedrooms: 3
- Bathrooms: 2
- Full bathrooms: 2
- Main level bathrooms: 2
- Main level bedrooms: 3
Heating
- Electric, Heat Pump, Oil, Forced Air
Cooling
- Heat Pump, Central Air
Appliances
- Included: Dryer, Dishwasher, Exhaust Fan, Electric Oven, Electric Range, Electric Water Heater, Microwave, Refrigerator, Range Hood, Tankless Water Heater, Washer, Water Softener Owned
- Laundry: Main Level
Features
- Ceiling Fan(s), Separate/Formal Dining Room, Entrance Foyer, Pantry, Sliding Glass Door(s)
- Flooring: Hardwood, Laminate, Tile, Varies
- Doors: Sliding Doors
- Basement: Full
- Has fireplace: No
Interior area
- Total structure area: 1,730
- Total interior livable area: 1,730 sqft
Property
Parking
- Total spaces: 2
- Parking features: Detached, Garage
- Garage spaces: 2
Features
- Levels: Two
- Stories: 2
- Patio & porch: Deck
- Exterior features: Blacktop Driveway, Deck
Lot
- Size: 7.12 Acres
- Dimensions: 487 x 411
- Features: Irregular Lot
Details
- Additional structures: Shed(s), Storage
- Parcel number: 11260013900000010081210000
- Special conditions: Standard
Construction
Type & style
- Home type: SingleFamily
- Architectural style: Raised Ranch,Split Level
- Property subtype: Single Family Residence
Materials
- Spray Foam Insulation, Vinyl Siding
- Foundation: Poured
- Roof: Asphalt
Condition
- Resale
- Year built: 1988
Utilities & green energy
- Sewer: Septic Tank
- Water: Well
- Utilities for property: High Speed Internet Available
Community & neighborhood
Security
- Security features: Radon Mitigation System
Location
- Region: Marathon
Other
Other facts
- Listing terms: Cash,Conventional,FHA,VA Loan
Price history
| Date | Event | Price |
|---|---|---|
| 8/7/2025 | Sold | $258,000-0.7%$149/sqft |
Source: | ||
| 8/4/2025 | Pending sale | $259,900$150/sqft |
Source: | ||
| 5/12/2025 | Contingent | $259,900$150/sqft |
Source: | ||
| 5/5/2025 | Listed for sale | $259,900+17.7%$150/sqft |
Source: | ||
| 9/7/2022 | Sold | $220,800-3.6%$128/sqft |
Source: | ||
Public tax history
| Year | Property taxes | Tax assessment |
|---|---|---|
| 2024 | -- | $194,600 |
| 2023 | -- | $194,600 +36.5% |
| 2022 | -- | $142,600 |
Find assessor info on the county website
Neighborhood: 13803
Nearby schools
GreatSchools rating
- 7/10William Appleby Elementary SchoolGrades: PK-6Distance: 2.2 mi
- 7/10Marathon High SchoolGrades: 7-12Distance: 3 mi
Schools provided by the listing agent
- Elementary: William Appleby Elementary
- District: Marathon
Source: NYSAMLSs. This data may not be complete. We recommend contacting the local school district to confirm school assignments for this home.


