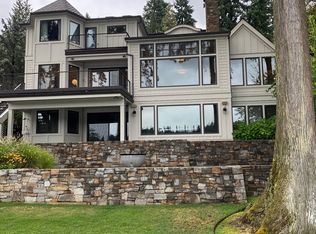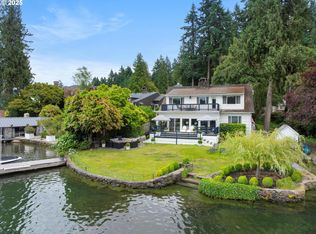Incredibly updated & maintained traditional style Lake Front French Normandy cottage on the banks of Oswego Lake. Simple, charming & complete w/ 4 bedrooms, 3 full & 1 half bath, gourmet kitchen, great rm, large master suite w/ a terrace overlooking the lake, oversized walk-in closet & spa-like bath. Open beamed ceilings, ship lap finish, 3 level Basalt fireplace, rec room w/bar, boat house w/roof top deck-private, level,lakefront yard.
This property is off market, which means it's not currently listed for sale or rent on Zillow. This may be different from what's available on other websites or public sources.

