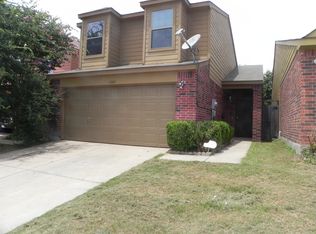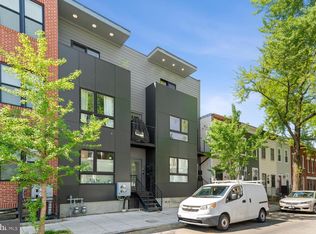Sold for $440,000 on 06/25/25
$440,000
1657 Gales NE #1, Washington, DC 20002
3beds
1,200sqft
Townhouse
Built in 2024
-- sqft lot
$443,100 Zestimate®
$367/sqft
$3,782 Estimated rent
Home value
$443,100
$421,000 - $470,000
$3,782/mo
Zestimate® history
Loading...
Owner options
Explore your selling options
What's special
This newly constructed infill development offers two 3 -bedroom condo duplexes with modern features throughout! Well designed and well-priced! This is a Workforce Housing partnership with DHCD so we have income guidelines and household size requirements- need minimum of 2-person household with income of no more than $148,500- 3- person household with max incomes of 167,100k and for 3-person household and 185,650k for 4-person household. Five-year covenant- then no further encumbrances! Call, text or email for details. Well worth the investment! Check out the photos- the spaces are designed to garner 150k more in asking price! This unit's photos are of next door- 1661 Gales, which was completed in 2021. Very similar finishes and layout- but with slight changes. Easy to see- so please view in person! Check out the Lending Incentives in the Document section- two special programs (programs cannot be stacked) help bridge the affordability even further with closing cost assistance!) *Taxes and square footages are estimates.
Zillow last checked: 11 hours ago
Listing updated: June 25, 2025 at 06:46am
Listed by:
Dwayne Bradford 202-528-2893,
Bradford Real Estate Group, LLC
Bought with:
Dwayne Bradford, BR98361773
Bradford Real Estate Group, LLC
Source: Bright MLS,MLS#: DCDC2142058
Facts & features
Interior
Bedrooms & bathrooms
- Bedrooms: 3
- Bathrooms: 3
- Full bathrooms: 2
- 1/2 bathrooms: 1
- Main level bathrooms: 1
- Main level bedrooms: 1
Heating
- Heat Pump, Electric
Cooling
- Geothermal, Central Air, Electric
Appliances
- Included: Electric Water Heater
Features
- Has basement: No
- Has fireplace: No
Interior area
- Total structure area: 1,200
- Total interior livable area: 1,200 sqft
- Finished area above ground: 1,200
Property
Parking
- Total spaces: 1
- Parking features: Off Street
Accessibility
- Accessibility features: None
Features
- Levels: Two
- Stories: 2
- Pool features: None
Lot
- Features: Urban Land-Sassafras-Chillum
Details
- Additional structures: Above Grade
- Parcel number: XO
- Zoning: RESIDENTIAL
- Special conditions: Standard
Construction
Type & style
- Home type: Townhouse
- Architectural style: Contemporary
- Property subtype: Townhouse
Materials
- Cement Siding, Combination
- Foundation: Slab
Condition
- Excellent
- New construction: Yes
- Year built: 2024
Utilities & green energy
- Sewer: Public Sewer
- Water: Public
Community & neighborhood
Location
- Region: Washington
- Subdivision: Kingman Park
HOA & financial
Other fees
- Condo and coop fee: $276 monthly
Other
Other facts
- Listing agreement: Exclusive Right To Sell
- Ownership: Condominium
Price history
| Date | Event | Price |
|---|---|---|
| 6/25/2025 | Sold | $440,000-3.8%$367/sqft |
Source: | ||
| 4/25/2025 | Contingent | $457,300$381/sqft |
Source: | ||
| 12/16/2024 | Price change | $457,300-6.2%$381/sqft |
Source: | ||
| 5/15/2024 | Listed for sale | $487,300$406/sqft |
Source: | ||
Public tax history
Tax history is unavailable.
Neighborhood: Kingman Park
Nearby schools
GreatSchools rating
- 3/10Miner Elementary SchoolGrades: PK-5Distance: 0.1 mi
- 5/10Eliot-Hine Middle SchoolGrades: 6-8Distance: 0.4 mi
- 2/10Eastern High SchoolGrades: 9-12Distance: 0.5 mi
Schools provided by the listing agent
- District: District Of Columbia Public Schools
Source: Bright MLS. This data may not be complete. We recommend contacting the local school district to confirm school assignments for this home.

Get pre-qualified for a loan
At Zillow Home Loans, we can pre-qualify you in as little as 5 minutes with no impact to your credit score.An equal housing lender. NMLS #10287.
Sell for more on Zillow
Get a free Zillow Showcase℠ listing and you could sell for .
$443,100
2% more+ $8,862
With Zillow Showcase(estimated)
$451,962
