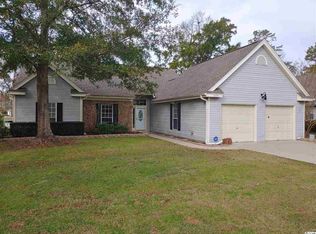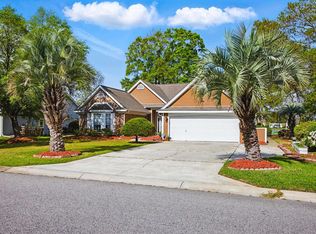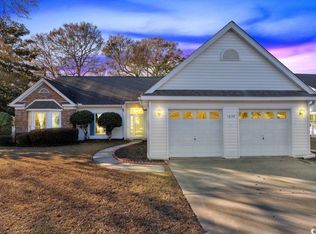Sold for $460,000 on 11/04/24
$460,000
1657 Coventry Rd., Myrtle Beach, SC 29575
3beds
2,871sqft
Single Family Residence
Built in 1990
0.28 Acres Lot
$445,100 Zestimate®
$160/sqft
$2,287 Estimated rent
Home value
$445,100
$409,000 - $481,000
$2,287/mo
Zestimate® history
Loading...
Owner options
Explore your selling options
What's special
Welcome to this beautifully upgraded home, offering a perfect blend of luxury and comfort with stunning features throughout. The newly rebuilt kitchen is a chef's delight, featuring all-new cabinets, granite countertops, and a gorgeous tile backsplash. With tile flooring, stainless steel hood, two ovens, and a convection microwave, this kitchen is both functional and stylish. The beautiful tray ceiling adds a touch of elegance, while the large bay window offers plenty of natural light, making it the perfect space for cooking and gathering with friends and family. The open-concept dining and living areas are equally impressive, with a tray ceiling in the dining room and vaulted ceilings in the main living space that create a grand, spacious feel. The fireplace adds warmth and charm, perfect for cozy nights in. Crown molding throughout the entire home highlights the attention to detail and enhances the overall aesthetic. The new laminate flooring in the main living areas and plush new carpet in the bedrooms offer both style and comfort. Each bedroom is designed with care, including a bedroom with a vaulted ceiling that adds to the home's airy feel. The master suite, overlooking a serene pond, is a true retreat. It features a large closet and a comfortable sitting area, perfect for relaxing and taking in the tranquil views. The master bathroom is equally luxurious, with a jetted tub for ultimate relaxation. The garage is more than just a place to park; it's a fully equipped workshop and entertainment space. With heating and cooling, a sink, refrigerator, ice maker, and plenty of floor space, it's the perfect spot for hobbies or projects. The seller uses the garage with a golf simulator and there is a lift for easy attic storage access, adding even more versatility to the home. Step outside to enjoy the beautifully landscaped backyard, complete with a pond for irrigation and a dock for paddle boating or fishing. The backyard lights create a magical atmosphere in the evening, perfect for entertaining or enjoying quiet nights by the water. The yards thoughtful design includes leaf guards on the gutters and a well-maintained irrigation system that uses water from the pond, keeping your landscape lush and green. Whether you're fishing from your private dock, taking in the pond views from the master suite, or working on a project in the fully equipped garage, this home offers a lifestyle of convenience and relaxation. With HVAC less than 5 years old and new ducts throughout, you'll have peace of mind with all major systems updated and running efficiently. This home is truly a must-see, combining stunning indoor spaces with equally impressive outdoor features. Every detail has been carefully thought out, from the beautiful crown molding throughout the entire home to the modern conveniences in the garage and kitchen. Don't miss the chance to make this exceptional property your own!
Zillow last checked: 8 hours ago
Listing updated: November 06, 2024 at 01:23pm
Listed by:
Greg Harrelson Sales Team 843-457-7816,
Century 21 The Harrelson Group,
Jennifer D Ford 803-804-3403,
Century 21 The Harrelson Group
Bought with:
Michael Garrison, 104627
Beach & Forest Realty
Source: CCAR,MLS#: 2421935 Originating MLS: Coastal Carolinas Association of Realtors
Originating MLS: Coastal Carolinas Association of Realtors
Facts & features
Interior
Bedrooms & bathrooms
- Bedrooms: 3
- Bathrooms: 3
- Full bathrooms: 2
- 1/2 bathrooms: 1
Primary bedroom
- Features: Ceiling Fan(s), Linen Closet, Main Level Master, Vaulted Ceiling(s), Walk-In Closet(s)
Primary bathroom
- Features: Jetted Tub, Separate Shower, Vanity
Dining room
- Features: Tray Ceiling(s), Separate/Formal Dining Room
Family room
- Features: Ceiling Fan(s), Fireplace, Vaulted Ceiling(s)
Kitchen
- Features: Breakfast Area, Pantry, Stainless Steel Appliances, Solid Surface Counters
Living room
- Features: Ceiling Fan(s), Vaulted Ceiling(s)
Other
- Features: Bedroom on Main Level, Entrance Foyer
Heating
- Central, Forced Air
Cooling
- Central Air
Appliances
- Included: Dishwasher, Disposal, Microwave, Range
- Laundry: Washer Hookup
Features
- Attic, Fireplace, Pull Down Attic Stairs, Permanent Attic Stairs, Split Bedrooms, Window Treatments, Bedroom on Main Level, Breakfast Area, Entrance Foyer, Stainless Steel Appliances, Solid Surface Counters
- Flooring: Carpet, Laminate, Tile
- Attic: Pull Down Stairs,Permanent Stairs
- Has fireplace: Yes
Interior area
- Total structure area: 2,987
- Total interior livable area: 2,871 sqft
Property
Parking
- Total spaces: 6
- Parking features: Attached, Garage, Two Car Garage, Garage Door Opener
- Attached garage spaces: 2
Features
- Levels: One
- Stories: 1
- Patio & porch: Patio
- Exterior features: Fence, Sprinkler/Irrigation, Patio
- Pool features: Community, Outdoor Pool
- Waterfront features: Pond
Lot
- Size: 0.28 Acres
- Dimensions: 86 x 145 x 85 x 143
- Features: Lake Front, Outside City Limits, Pond on Lot, Rectangular, Rectangular Lot
Details
- Additional parcels included: ,
- Parcel number: 45902010002
- Zoning: RE
- Special conditions: None
Construction
Type & style
- Home type: SingleFamily
- Architectural style: Traditional
- Property subtype: Single Family Residence
Materials
- Brick Veneer, Vinyl Siding, Wood Frame
- Foundation: Slab
Condition
- Resale
- Year built: 1990
Utilities & green energy
- Water: Public
- Utilities for property: Cable Available, Electricity Available, Phone Available, Sewer Available, Underground Utilities, Water Available
Community & neighborhood
Security
- Security features: Security System, Smoke Detector(s)
Community
- Community features: Long Term Rental Allowed, Pool
Location
- Region: Myrtle Beach
- Subdivision: Southwood - Surfside
HOA & financial
HOA
- Has HOA: Yes
- HOA fee: $43 monthly
- Amenities included: Owner Allowed Motorcycle, Pet Restrictions
Other
Other facts
- Listing terms: Cash,Conventional
Price history
| Date | Event | Price |
|---|---|---|
| 11/4/2024 | Sold | $460,000-12.4%$160/sqft |
Source: | ||
| 10/10/2024 | Contingent | $524,900$183/sqft |
Source: | ||
| 9/20/2024 | Listed for sale | $524,900+133.3%$183/sqft |
Source: | ||
| 2/17/2017 | Sold | $225,000-2.1%$78/sqft |
Source: | ||
| 1/6/2017 | Pending sale | $229,900$80/sqft |
Source: Coldwell Banker Chicora Real Estate #1620499 Report a problem | ||
Public tax history
| Year | Property taxes | Tax assessment |
|---|---|---|
| 2024 | $772 | $235,647 +15% |
| 2023 | -- | $204,910 |
| 2022 | -- | $204,910 |
Find assessor info on the county website
Neighborhood: 29575
Nearby schools
GreatSchools rating
- 9/10Lakewood Elementary SchoolGrades: PK-5Distance: 1.5 mi
- 7/10Socastee MiddleGrades: 6-8Distance: 1.8 mi
- 7/10Socastee High SchoolGrades: 9-12Distance: 3.3 mi
Schools provided by the listing agent
- Elementary: Lakewood Elementary School
- Middle: Socastee Middle School
- High: Socastee High School
Source: CCAR. This data may not be complete. We recommend contacting the local school district to confirm school assignments for this home.

Get pre-qualified for a loan
At Zillow Home Loans, we can pre-qualify you in as little as 5 minutes with no impact to your credit score.An equal housing lender. NMLS #10287.
Sell for more on Zillow
Get a free Zillow Showcase℠ listing and you could sell for .
$445,100
2% more+ $8,902
With Zillow Showcase(estimated)
$454,002

