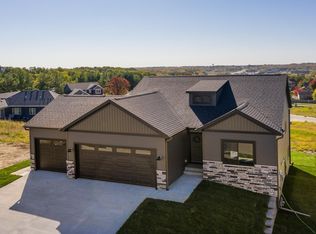Closed
$600,000
1657 Century Ridge Ln NE, Rochester, MN 55906
5beds
3,052sqft
Single Family Residence
Built in 2019
8,712 Square Feet Lot
$612,200 Zestimate®
$197/sqft
$3,069 Estimated rent
Home value
$612,200
$563,000 - $667,000
$3,069/mo
Zestimate® history
Loading...
Owner options
Explore your selling options
What's special
Step into this beautifully designed 5-bedroom, 3-bath, 3-level split home. Built in 2019 with comfort and modern living in mind. From the moment you enter, you'll be welcomed by abundant natural light, oversized windows, real hardwood floors, and crisp white trim throughout. The main level offers an ideal layout with two spacious bedrooms, a full bathroom featuring dual vanities, and a convenient laundry room. The open-concept living area seamlessly connects the cozy living room, well-appointed kitchen, and dining space, perfect for both everyday living and entertaining. Step out onto the deck to enjoy your morning coffee or host summer gatherings, with stairs leading down to a fully accessible backyard. The kitchen is a chef’s dream with stainless steel appliances, granite countertops, white cabinetry, a generous walk-in pantry, and a central island with bar seating. Retreat to the private primary suite on the upper level, where you’ll find a serene space complete with a luxurious en-suite bath, oversized tiled shower, dual vanities, linen storage, and a large walk-in closet. The fully finished lower level adds even more living space with a welcoming family room featuring a gas fireplace, perfect for movie nights or quiet evenings. Two additional bedrooms, a third full bath, and ample storage complete this level. Located in a sought-after neighborhood, this home offers a strong sense of community along with convenient access to parks, top-rated schools, local amenities, and the Mayo Clinic.
Zillow last checked: 8 hours ago
Listing updated: July 01, 2025 at 01:34pm
Listed by:
Kara Gyarmaty 507-226-3486,
Edina Realty, Inc.
Bought with:
Sandra Reid
Re/Max Results
Source: NorthstarMLS as distributed by MLS GRID,MLS#: 6734607
Facts & features
Interior
Bedrooms & bathrooms
- Bedrooms: 5
- Bathrooms: 3
- Full bathrooms: 2
- 3/4 bathrooms: 1
Bathroom
- Description: 3/4 Primary,Double Sink,Bathroom Ensuite,Full Basement,Private Primary,Main Floor Full Bath,Walk-In Shower Stall
Dining room
- Description: Informal Dining Room,Kitchen/Dining Room
Heating
- Forced Air
Cooling
- Central Air
Appliances
- Included: Air-To-Air Exchanger, Dishwasher, Disposal, Dryer, Exhaust Fan, Gas Water Heater, Microwave, Range, Refrigerator, Stainless Steel Appliance(s), Washer, Water Softener Owned
Features
- Basement: Daylight,Finished,Sump Pump,Walk-Out Access
- Number of fireplaces: 1
- Fireplace features: Family Room, Gas
Interior area
- Total structure area: 3,052
- Total interior livable area: 3,052 sqft
- Finished area above ground: 1,802
- Finished area below ground: 1,175
Property
Parking
- Total spaces: 3
- Parking features: Attached, Concrete
- Attached garage spaces: 3
Accessibility
- Accessibility features: None
Features
- Levels: Three Level Split
- Patio & porch: Deck, Patio
- Fencing: Chain Link
Lot
- Size: 8,712 sqft
- Dimensions: 70 x 126
- Features: Many Trees
Details
- Foundation area: 1144
- Parcel number: 733043082306
- Zoning description: Residential-Single Family
Construction
Type & style
- Home type: SingleFamily
- Property subtype: Single Family Residence
Materials
- Brick/Stone, Vinyl Siding
- Roof: Age 8 Years or Less,Asphalt
Condition
- Age of Property: 6
- New construction: No
- Year built: 2019
Utilities & green energy
- Electric: Circuit Breakers
- Gas: Natural Gas
- Sewer: City Sewer/Connected
- Water: City Water/Connected
Community & neighborhood
Location
- Region: Rochester
- Subdivision: Catalina Ridge
HOA & financial
HOA
- Has HOA: No
Price history
| Date | Event | Price |
|---|---|---|
| 7/1/2025 | Sold | $600,000+1.9%$197/sqft |
Source: | ||
| 6/11/2025 | Pending sale | $589,000$193/sqft |
Source: | ||
| 6/6/2025 | Listed for sale | $589,000+41.9%$193/sqft |
Source: | ||
| 10/21/2019 | Sold | $415,000+471.2%$136/sqft |
Source: | ||
| 5/29/2018 | Sold | $72,650$24/sqft |
Source: | ||
Public tax history
| Year | Property taxes | Tax assessment |
|---|---|---|
| 2025 | $6,364 +10.7% | $478,500 +5.4% |
| 2024 | $5,750 | $454,200 -0.5% |
| 2023 | -- | $456,500 +1.6% |
Find assessor info on the county website
Neighborhood: 55906
Nearby schools
GreatSchools rating
- 7/10Jefferson Elementary SchoolGrades: PK-5Distance: 1.3 mi
- 8/10Century Senior High SchoolGrades: 8-12Distance: 0.7 mi
- 4/10Kellogg Middle SchoolGrades: 6-8Distance: 1.5 mi
Schools provided by the listing agent
- Elementary: Jefferson
- Middle: Kellogg
- High: Century
Source: NorthstarMLS as distributed by MLS GRID. This data may not be complete. We recommend contacting the local school district to confirm school assignments for this home.
Get a cash offer in 3 minutes
Find out how much your home could sell for in as little as 3 minutes with a no-obligation cash offer.
Estimated market value$612,200
Get a cash offer in 3 minutes
Find out how much your home could sell for in as little as 3 minutes with a no-obligation cash offer.
Estimated market value
$612,200
