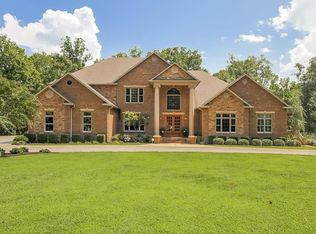HIGHEST GROSSING RENTAL ON TIM'S FORD LAKE!!! Welcome to your stunning dream retreat on 14 acres on a private cove of Tims Ford Lake. This magnificent turnkey 8,000+ sqft estate comes furnished and boasts a 5 bed, 5.5 bath with luxurious accommodations and ample space for 20+ guests. The home features a modern commercial grade kitchen, endless windows for great natural light, a game room, a theater room equipped with a state-of-the-art projection system and plush seating for a cinematic experience, putting green, a lake view in-ground pool and hot tub. Also includes a pool house, guest house, a large storage shed, boat lift and dock. Wake up to the breathtaking views and grab a cup of coffee on the huge deck overlooking the lake. Elevator/Tram system transports between home & dock. 3 additional lots across the street! Approved and active on Airbnb(superhost)!
Active
$3,800,000
1657 Boswell Rd, Winchester, TN 37398
6beds
8,002sqft
Est.:
Single Family Residence, Residential
Built in 1979
9.2 Acres Lot
$-- Zestimate®
$475/sqft
$-- HOA
What's special
Boat lift and dockLake view in-ground poolGame roomHot tubModern commercial grade kitchen
- 464 days |
- 1,298 |
- 45 |
Zillow last checked: 8 hours ago
Listing updated: December 06, 2025 at 01:26pm
Listing Provided by:
Davey Hackett 615-415-3923,
Parks Compass 615-790-3400
Source: RealTracs MLS as distributed by MLS GRID,MLS#: 2746411
Tour with a local agent
Facts & features
Interior
Bedrooms & bathrooms
- Bedrooms: 6
- Bathrooms: 8
- Full bathrooms: 6
- 1/2 bathrooms: 2
- Main level bedrooms: 1
Bedroom 1
- Features: Full Bath
- Level: Full Bath
- Area: 595 Square Feet
- Dimensions: 35x17
Bedroom 2
- Features: Bath
- Level: Bath
- Area: 340 Square Feet
- Dimensions: 17x20
Bedroom 3
- Features: Bath
- Level: Bath
- Area: 304 Square Feet
- Dimensions: 16x19
Bedroom 4
- Features: Bath
- Level: Bath
- Area: 280 Square Feet
- Dimensions: 20x14
Dining room
- Area: 425 Square Feet
- Dimensions: 25x17
Kitchen
- Area: 308 Square Feet
- Dimensions: 22x14
Living room
- Features: Great Room
- Level: Great Room
- Area: 738 Square Feet
- Dimensions: 41x18
Other
- Features: Bedroom 5
- Level: Bedroom 5
- Area: 304 Square Feet
- Dimensions: 16x19
Other
- Features: Media Room
- Level: Media Room
- Area: 646 Square Feet
- Dimensions: 38x17
Recreation room
- Features: Basement Level
- Level: Basement Level
- Area: 374 Square Feet
- Dimensions: 17x22
Heating
- Central
Cooling
- Central Air
Appliances
- Included: Electric Oven, Built-In Electric Range, Double Oven, Dishwasher, Indoor Grill, Ice Maker, Microwave, Refrigerator
Features
- High Speed Internet
- Flooring: Wood, Tile
- Basement: Partial,Finished
- Number of fireplaces: 4
- Fireplace features: Gas, Wood Burning
Interior area
- Total structure area: 8,002
- Total interior livable area: 8,002 sqft
- Finished area above ground: 5,367
- Finished area below ground: 2,635
Property
Parking
- Total spaces: 3
- Parking features: Detached
- Garage spaces: 3
Features
- Levels: Three Or More
- Stories: 3
- Patio & porch: Patio, Covered, Porch, Deck
- Exterior features: Boat Slip
- Has private pool: Yes
- Pool features: In Ground
- Has view: Yes
- View description: Lake
- Has water view: Yes
- Water view: Lake
Lot
- Size: 9.2 Acres
- Features: Sloped
- Topography: Sloped
Details
- Parcel number: 042 04500 000
- Special conditions: Standard
Construction
Type & style
- Home type: SingleFamily
- Property subtype: Single Family Residence, Residential
Materials
- Fiber Cement, Wood Siding
- Roof: Metal
Condition
- New construction: No
- Year built: 1979
Utilities & green energy
- Sewer: Septic Tank
- Water: Public
- Utilities for property: Water Available, Cable Connected
Community & HOA
Community
- Subdivision: Tim Ford Lake
HOA
- Has HOA: No
Location
- Region: Winchester
Financial & listing details
- Price per square foot: $475/sqft
- Tax assessed value: $1,513,100
- Annual tax amount: $7,548
- Date on market: 10/14/2024
Estimated market value
Not available
Estimated sales range
Not available
Not available
Price history
Price history
| Date | Event | Price |
|---|---|---|
| 10/14/2024 | Listed for sale | $3,800,000$475/sqft |
Source: | ||
| 7/22/2024 | Listing removed | $3,800,000$475/sqft |
Source: | ||
| 4/9/2024 | Listed for sale | $3,800,000-2.6%$475/sqft |
Source: | ||
| 4/1/2024 | Listing removed | -- |
Source: | ||
| 12/7/2023 | Price change | $3,900,000-13.3%$487/sqft |
Source: | ||
Public tax history
Public tax history
| Year | Property taxes | Tax assessment |
|---|---|---|
| 2025 | $7,548 | $378,275 |
| 2024 | $7,548 | $378,275 |
| 2023 | $7,548 +13.6% | $378,275 +6.8% |
Find assessor info on the county website
BuyAbility℠ payment
Est. payment
$21,920/mo
Principal & interest
$18817
Property taxes
$1773
Home insurance
$1330
Climate risks
Neighborhood: 37398
Nearby schools
GreatSchools rating
- 7/10Broadview Elementary SchoolGrades: PK-5Distance: 4.4 mi
- 4/10North Middle SchoolGrades: 6-8Distance: 7.8 mi
- 4/10Franklin Co High SchoolGrades: 9-12Distance: 9.3 mi
Schools provided by the listing agent
- Elementary: Broadview Elementary
- Middle: South Middle School
- High: Franklin Co High School
Source: RealTracs MLS as distributed by MLS GRID. This data may not be complete. We recommend contacting the local school district to confirm school assignments for this home.
- Loading
- Loading
