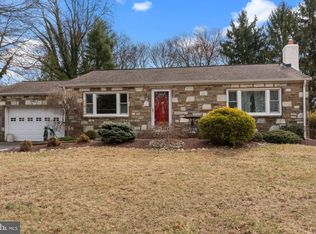Sold for $510,000 on 03/17/25
$510,000
1657 Bonnie Brae Dr, Huntingdon Valley, PA 19006
4beds
1,702sqft
Single Family Residence
Built in 1955
0.83 Acres Lot
$592,400 Zestimate®
$300/sqft
$3,166 Estimated rent
Home value
$592,400
$557,000 - $628,000
$3,166/mo
Zestimate® history
Loading...
Owner options
Explore your selling options
What's special
Location - Location - Location - .825 acre lot 151' x 238' lot - front, side and rear yards. Nice 1 floor living with full basement, wet bar, fireplace, Hugh storage area. Big living room with large windows to let the light in. eat in kitchen, attached 1 car garage, laundry room. amazing glass Florida room all glass on rear of home looking out to super large rear yard. 4 bedrooms, 2 full baths on main level. Plenty of room for the family.
Zillow last checked: 8 hours ago
Listing updated: March 20, 2025 at 05:31am
Listed by:
John Walsh 215-245-2100,
RE/MAX Realty Services-Bensalem
Bought with:
Bob Lambert, RS222662L
Coldwell Banker Hearthside
Source: Bright MLS,MLS#: PABU2081248
Facts & features
Interior
Bedrooms & bathrooms
- Bedrooms: 4
- Bathrooms: 3
- Full bathrooms: 2
- 1/2 bathrooms: 1
- Main level bathrooms: 2
- Main level bedrooms: 4
Bedroom 1
- Level: Main
- Area: 121 Square Feet
- Dimensions: 11 x 11
Bedroom 2
- Level: Main
- Area: 143 Square Feet
- Dimensions: 13 x 11
Bedroom 3
- Level: Main
- Area: 108 Square Feet
- Dimensions: 12 x 9
Bedroom 4
- Level: Main
- Area: 156 Square Feet
- Dimensions: 13 x 12
Dining room
- Level: Main
- Area: 150 Square Feet
- Dimensions: 15 x 10
Family room
- Features: Fireplace - Other, Wet Bar
- Level: Lower
- Area: 418 Square Feet
- Dimensions: 22 x 19
Kitchen
- Level: Main
- Area: 154 Square Feet
- Dimensions: 14 x 11
Living room
- Level: Main
- Area: 238 Square Feet
- Dimensions: 17 x 14
Storage room
- Features: Basement - Finished
- Level: Lower
- Area: 264 Square Feet
- Dimensions: 24 x 11
Other
- Level: Main
- Area: 110 Square Feet
- Dimensions: 10 x 11
Heating
- Baseboard, Oil
Cooling
- Central Air, Electric
Appliances
- Included: Electric Water Heater
- Laundry: Main Level
Features
- Eat-in Kitchen, Bar
- Basement: Finished
- Number of fireplaces: 2
- Fireplace features: Other
Interior area
- Total structure area: 1,702
- Total interior livable area: 1,702 sqft
- Finished area above ground: 1,702
- Finished area below ground: 0
Property
Parking
- Total spaces: 5
- Parking features: Garage Faces Front, Private, Attached, Driveway
- Attached garage spaces: 1
- Uncovered spaces: 4
Accessibility
- Accessibility features: None
Features
- Levels: One
- Stories: 1
- Pool features: None
- Has view: Yes
- View description: Other
Lot
- Size: 0.83 Acres
- Dimensions: 151.00 x 238.00
- Features: Front Yard, Rear Yard, SideYard(s), Sloped, Suburban
Details
- Additional structures: Above Grade, Below Grade
- Parcel number: 48024004
- Zoning: R2
- Zoning description: residential single family
- Special conditions: Standard
Construction
Type & style
- Home type: SingleFamily
- Architectural style: Ranch/Rambler
- Property subtype: Single Family Residence
Materials
- Frame
- Foundation: Block
- Roof: Asbestos Shingle
Condition
- Average
- New construction: No
- Year built: 1955
Utilities & green energy
- Electric: 100 Amp Service, Circuit Breakers
- Sewer: Public Sewer
- Water: Public
- Utilities for property: Cable Available
Community & neighborhood
Location
- Region: Huntingdon Valley
- Subdivision: Valley View Ests
- Municipality: UPPER SOUTHAMPTON TWP
Other
Other facts
- Listing agreement: Exclusive Right To Sell
- Listing terms: Cash,Conventional,FHA,VA Loan
- Ownership: Fee Simple
- Road surface type: Black Top
Price history
| Date | Event | Price |
|---|---|---|
| 3/17/2025 | Sold | $510,000+0.8%$300/sqft |
Source: | ||
| 11/6/2024 | Pending sale | $506,000$297/sqft |
Source: | ||
| 11/1/2024 | Listed for sale | $506,000+79.4%$297/sqft |
Source: | ||
| 8/4/2011 | Sold | $282,000-1.1%$166/sqft |
Source: Public Record | ||
| 5/15/2011 | Listed for sale | $285,000$167/sqft |
Source: Keller Williams Real Estate #5834668 | ||
Public tax history
| Year | Property taxes | Tax assessment |
|---|---|---|
| 2025 | $6,380 +0.4% | $28,800 |
| 2024 | $6,357 +6.4% | $28,800 |
| 2023 | $5,973 +2.2% | $28,800 |
Find assessor info on the county website
Neighborhood: 19006
Nearby schools
GreatSchools rating
- 7/10Davis Elementary SchoolGrades: K-5Distance: 2 mi
- 8/10Klinger Middle SchoolGrades: 6-8Distance: 1.9 mi
- 6/10William Tennent High SchoolGrades: 9-12Distance: 2.8 mi
Schools provided by the listing agent
- Middle: Eugene Klinger
- High: William Tennent
- District: Centennial
Source: Bright MLS. This data may not be complete. We recommend contacting the local school district to confirm school assignments for this home.

Get pre-qualified for a loan
At Zillow Home Loans, we can pre-qualify you in as little as 5 minutes with no impact to your credit score.An equal housing lender. NMLS #10287.
Sell for more on Zillow
Get a free Zillow Showcase℠ listing and you could sell for .
$592,400
2% more+ $11,848
With Zillow Showcase(estimated)
$604,248