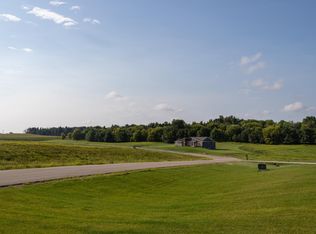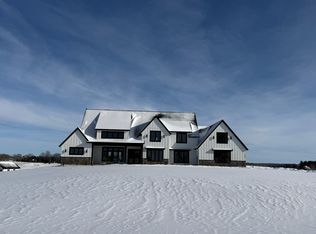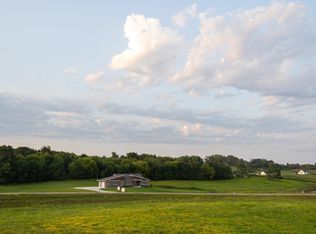Closed
$1,415,000
1657 Boelter Estates Dr NW, Rochester, MN 55901
4beds
4,302sqft
Single Family Residence
Built in 2024
2.55 Acres Lot
$1,449,300 Zestimate®
$329/sqft
$4,709 Estimated rent
Home value
$1,449,300
$1.35M - $1.57M
$4,709/mo
Zestimate® history
Loading...
Owner options
Explore your selling options
What's special
Welcome to luxury living at its finest in this new construction 1-story walkout rambler, perfectly situated on a 2.5-acre lot. You are going to immediately appreciate the curb appeal with the end load garage & how the house sits on this amazing lot. Inside, be prepared to be amazed by the attention to detail & craftsmanship. The main floor has a signature fireplace, hardwoods, 10ft ceilings, main floor office & gourmet kitchen with top-of-the-line appliances & custom cabinetry. When it is time to retreat to the master suite, you will love this space complete with a dual-shower head wet shower room for the ultimate spa-like experience. Downstairs, the finished walkout basement is an entertainer’s paradise, featuring a wet bar & wine cooler closet, perfect for hosting gatherings. Down here you will find three large bedrooms strategically laid out with walk-in closets in all of them. The latest designs & amenities, this home offers the perfect combination of comfort & functionality!
Zillow last checked: 8 hours ago
Listing updated: May 06, 2025 at 08:18am
Listed by:
Christopher Hus 507-398-9166,
Re/Max Results
Bought with:
Joseph Sutherland
Counselor Realty of Rochester
Source: NorthstarMLS as distributed by MLS GRID,MLS#: 6497445
Facts & features
Interior
Bedrooms & bathrooms
- Bedrooms: 4
- Bathrooms: 4
- Full bathrooms: 3
- 1/2 bathrooms: 1
Bedroom 1
- Level: Main
- Area: 256.5 Square Feet
- Dimensions: 13.5 x 19
Bedroom 2
- Level: Lower
- Area: 174 Square Feet
- Dimensions: 12 x 14.5
Bedroom 3
- Level: Lower
- Area: 210 Square Feet
- Dimensions: 12 x 17.5
Bedroom 4
- Level: Lower
- Area: 174 Square Feet
- Dimensions: 12 x 14.5
Deck
- Level: Main
- Area: 252 Square Feet
- Dimensions: 14 x 18
Dining room
- Level: Main
- Area: 168 Square Feet
- Dimensions: 12 x 14
Family room
- Level: Lower
- Area: 640 Square Feet
- Dimensions: 20 x 32
Kitchen
- Level: Main
- Area: 210 Square Feet
- Dimensions: 10 x 21
Living room
- Level: Main
- Area: 378 Square Feet
- Dimensions: 18 x 21
Office
- Level: Main
- Area: 162 Square Feet
- Dimensions: 12 x 13.5
Other
- Level: Main
- Area: 45 Square Feet
- Dimensions: 5 x 9
Utility room
- Level: Lower
- Area: 192 Square Feet
- Dimensions: 12 x 16
Heating
- Forced Air, Fireplace(s)
Cooling
- Central Air
Appliances
- Included: Air-To-Air Exchanger, Cooktop, Dishwasher, Disposal, Double Oven, Dryer, Microwave, Refrigerator, Stainless Steel Appliance(s), Washer
Features
- Basement: Drain Tiled,Drainage System,8 ft+ Pour,Finished,Walk-Out Access
- Number of fireplaces: 1
- Fireplace features: Masonry, Gas, Living Room
Interior area
- Total structure area: 4,302
- Total interior livable area: 4,302 sqft
- Finished area above ground: 2,151
- Finished area below ground: 1,929
Property
Parking
- Total spaces: 3
- Parking features: Attached, Concrete, Floor Drain
- Attached garage spaces: 3
- Details: Garage Door Height (8), Garage Door Width (18)
Accessibility
- Accessibility features: Roll-In Shower, Soaking Tub
Features
- Levels: One
- Stories: 1
- Patio & porch: Composite Decking, Covered, Deck, Front Porch, Screened
Lot
- Size: 2.55 Acres
- Features: Irregular Lot, Sod Included in Price
Details
- Foundation area: 2151
- Parcel number: 843412088061
- Zoning description: Residential-Single Family
Construction
Type & style
- Home type: SingleFamily
- Property subtype: Single Family Residence
Materials
- Brick/Stone, Engineered Wood, Frame
- Roof: Age 8 Years or Less,Asphalt
Condition
- Age of Property: 1
- New construction: Yes
- Year built: 2024
Details
- Builder name: EXCLUSIVE HOME BUILDERS & REMODELERS
Utilities & green energy
- Electric: Circuit Breakers, 200+ Amp Service
- Gas: Natural Gas
- Sewer: Private Sewer
- Water: Shared System
Community & neighborhood
Location
- Region: Rochester
- Subdivision: Boelter Estates
HOA & financial
HOA
- Has HOA: No
Price history
| Date | Event | Price |
|---|---|---|
| 4/11/2025 | Sold | $1,415,000-2.4%$329/sqft |
Source: | ||
| 2/6/2025 | Pending sale | $1,450,000$337/sqft |
Source: | ||
| 3/15/2024 | Listed for sale | $1,450,000+419.7%$337/sqft |
Source: | ||
| 11/21/2023 | Sold | $279,000$65/sqft |
Source: Public Record | ||
Public tax history
| Year | Property taxes | Tax assessment |
|---|---|---|
| 2024 | $183 | $265,000 |
Find assessor info on the county website
Neighborhood: 55901
Nearby schools
GreatSchools rating
- 6/10Overland Elementary SchoolGrades: PK-5Distance: 2.2 mi
- 3/10Dakota Middle SchoolGrades: 6-8Distance: 3.4 mi
- 8/10Century Senior High SchoolGrades: 8-12Distance: 5.6 mi
Schools provided by the listing agent
- Elementary: Overland
- Middle: Dakota
- High: Century
Source: NorthstarMLS as distributed by MLS GRID. This data may not be complete. We recommend contacting the local school district to confirm school assignments for this home.
Get a cash offer in 3 minutes
Find out how much your home could sell for in as little as 3 minutes with a no-obligation cash offer.
Estimated market value
$1,449,300
Get a cash offer in 3 minutes
Find out how much your home could sell for in as little as 3 minutes with a no-obligation cash offer.
Estimated market value
$1,449,300


