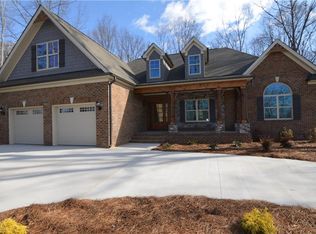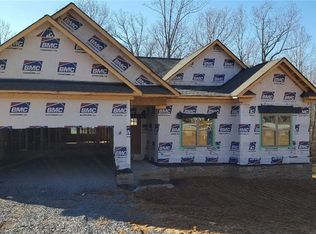Sold for $750,000 on 09/29/23
$750,000
1657 Bla Mor Ln, Lewisville, NC 27023
5beds
3,465sqft
Stick/Site Built, Residential, Single Family Residence
Built in 2008
0.93 Acres Lot
$791,600 Zestimate®
$--/sqft
$3,210 Estimated rent
Home value
$791,600
$752,000 - $831,000
$3,210/mo
Zestimate® history
Loading...
Owner options
Explore your selling options
What's special
This Custom 5 bedroom, 3.5 bathroom brick home w/updated kitchen and bath, sits on just under 1 acre and is huge yet unassuming. Low taxes and NO HOA! The spacious, open floorplan & 10+ ft ceilings invite comfortable living for any lifestyle. If ranch living is ideal for your situation, 3 main lvl bedrooms & laundry are sure to please. If you're looking for a little space, 2 UL bedrooms, lg closets, & inventive reading nook allow creative flexibility. Looking to expand? Approx 2500 sqft, unfinished, walkout basement w/its 14 ft ceilings is fully framed, plumbed for full bathroom. The custom superior wall foundation ensures waterproof stability. The lg lot allows privacy & freedom with a desirable Lewisville address & lower county taxes. This home has so much to offer, you have to see it to believe it. Ariel Video - listings.nextdoorphotos.com/vd/111345536 3D Home Tour - www.zillow.com/view-3d-home/d1821a8c-9dbb-44ab-a7d5-10a751b214cf?setAttribution=mls&wl=true&utm_source=dashboard
Zillow last checked: 8 hours ago
Listing updated: April 11, 2024 at 08:54am
Listed by:
Katy Carroll 336-842-9690,
Keller Williams Realty Elite
Bought with:
Mark Kalstrup, 285834
Berkshire Hathaway HomeServices Carolinas Realty
Source: Triad MLS,MLS#: 1116308 Originating MLS: Winston-Salem
Originating MLS: Winston-Salem
Facts & features
Interior
Bedrooms & bathrooms
- Bedrooms: 5
- Bathrooms: 4
- Full bathrooms: 3
- 1/2 bathrooms: 1
- Main level bathrooms: 3
Primary bedroom
- Level: Main
- Dimensions: 16.08 x 17.67
Bedroom 2
- Level: Main
- Dimensions: 13.25 x 12
Bedroom 3
- Level: Main
- Dimensions: 12.92 x 11.75
Bedroom 4
- Level: Upper
- Dimensions: 12.92 x 17.08
Bedroom 5
- Level: Upper
- Dimensions: 13.75 x 17.33
Den
- Level: Main
- Dimensions: 14.08 x 22.58
Dining room
- Level: Main
- Dimensions: 13.83 x 11.83
Kitchen
- Level: Main
- Dimensions: 14.08 x 14.17
Library
- Level: Upper
- Dimensions: 31.42 x 8.58
Living room
- Level: Main
- Dimensions: 12.58 x 11.83
Heating
- Fireplace(s), Forced Air, Heat Pump, Zoned, Multiple Systems, Electric, Propane
Cooling
- Central Air, Heat Pump, Zoned, Multi Units
Appliances
- Included: Microwave, Convection Oven, Cooktop, Dishwasher, Disposal, Double Oven, Exhaust Fan, Free-Standing Range, Water Purifier, Gas Water Heater, Tankless Water Heater
- Laundry: Dryer Connection, Main Level, Washer Hookup
Features
- Built-in Features, Ceiling Fan(s), Dead Bolt(s), Soaking Tub, Pantry, Separate Shower, Solid Surface Counter
- Flooring: Carpet, Concrete, Tile, Vinyl, Wood
- Doors: Insulated Doors
- Windows: Insulated Windows
- Basement: Unfinished, Basement
- Attic: Access Only,Floored,Walk-In
- Number of fireplaces: 1
- Fireplace features: Gas Log, Den
Interior area
- Total structure area: 3,465
- Total interior livable area: 3,465 sqft
- Finished area above ground: 3,465
Property
Parking
- Total spaces: 2
- Parking features: Driveway, Garage, Paved, Garage Door Opener, Attached, Garage Faces Front
- Attached garage spaces: 2
- Has uncovered spaces: Yes
Accessibility
- Accessibility features: Accessible Kitchen Appliances
Features
- Levels: One and One Half
- Stories: 1
- Patio & porch: Porch
- Exterior features: Lighting, Garden
- Pool features: None
Lot
- Size: 0.93 Acres
- Features: Horses Allowed, Dead End, Partially Cleared, Partially Wooded, Rolling Slope, Rural, Secluded, Sloped, Not in Flood Zone
- Residential vegetation: Partially Wooded
Details
- Parcel number: 5875103554
- Zoning: RS40
- Special conditions: Owner Sale
- Other equipment: Electronic Air Filter
- Horses can be raised: Yes
Construction
Type & style
- Home type: SingleFamily
- Property subtype: Stick/Site Built, Residential, Single Family Residence
Materials
- Brick, Cement Siding, Masonite
Condition
- Year built: 2008
Utilities & green energy
- Sewer: Septic Tank
- Water: Well
Green energy
- Green verification: ENERGY STAR Certified Homes
Community & neighborhood
Security
- Security features: Security Lights, Carbon Monoxide Detector(s), Smoke Detector(s)
Location
- Region: Lewisville
Other
Other facts
- Listing agreement: Exclusive Right To Sell
- Listing terms: Cash,Conventional,FHA,VA Loan
Price history
| Date | Event | Price |
|---|---|---|
| 9/29/2023 | Sold | $750,000-4.5% |
Source: | ||
| 9/19/2023 | Pending sale | $785,000 |
Source: | ||
| 9/14/2023 | Price change | $785,000+0.8% |
Source: | ||
| 8/17/2023 | Listed for sale | $779,000+122.6% |
Source: | ||
| 3/10/2015 | Sold | $350,000-14.1% |
Source: | ||
Public tax history
| Year | Property taxes | Tax assessment |
|---|---|---|
| 2025 | -- | $773,600 +60.7% |
| 2024 | $3,714 +10.7% | $481,300 +9.9% |
| 2023 | $3,357 | $437,800 |
Find assessor info on the county website
Neighborhood: 27023
Nearby schools
GreatSchools rating
- 8/10Lewisville ElementaryGrades: PK-5Distance: 2.1 mi
- 4/10Meadowlark MiddleGrades: 6-8Distance: 5.2 mi
- 8/10West Forsyth HighGrades: 9-12Distance: 3.7 mi
Schools provided by the listing agent
- Elementary: Lewisville
- Middle: Lewisville
- High: West
Source: Triad MLS. This data may not be complete. We recommend contacting the local school district to confirm school assignments for this home.
Get a cash offer in 3 minutes
Find out how much your home could sell for in as little as 3 minutes with a no-obligation cash offer.
Estimated market value
$791,600
Get a cash offer in 3 minutes
Find out how much your home could sell for in as little as 3 minutes with a no-obligation cash offer.
Estimated market value
$791,600

