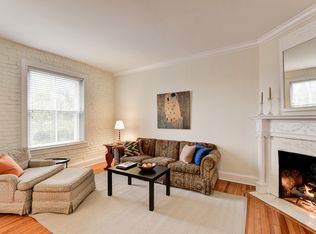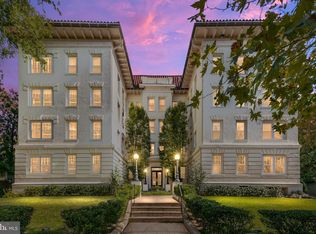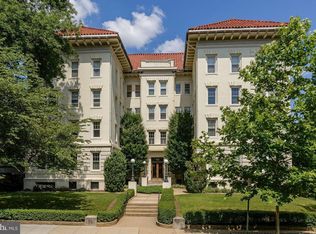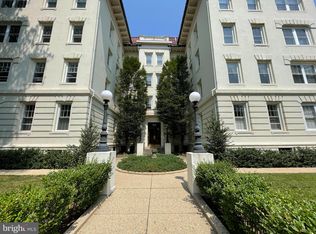Sold for $425,000 on 10/01/25
$425,000
1657 31st St NW APT 203, Washington, DC 20007
1beds
600sqft
Condominium
Built in 1910
-- sqft lot
$426,000 Zestimate®
$708/sqft
$2,419 Estimated rent
Home value
$426,000
$405,000 - $452,000
$2,419/mo
Zestimate® history
Loading...
Owner options
Explore your selling options
What's special
Welcome to this incredibly charming and sun-filled 1BD/1BA home in highly sought-after Dumbarton Court! Consistently noted as one of Washington, D.C.'s "Best Addresses," this meticulously maintained residence features 9' ceilings and expansive windows that frame serene, tree-lined views. Located in a historic 1910 Beaux Arts boutique building, this Georgetown gem effortlessly blends timeless elegance with modern updates. Inside, you'll find gleaming hardwood floors, decorative wainscoting throughout, recessed lighting, a beautifully renovated bathroom, custom closet systems, and the original fireplace with its classic mantel—preserved to perfection. Enjoy the lushly landscaped common gardens and a grilling patio ideal for entertaining or tranquil relaxation. With unbeatable walkability and seamless access to all that Georgetown has to offer, this home perfectly combines charm, convenience, and comfort.
Zillow last checked: 8 hours ago
Listing updated: October 10, 2025 at 11:58am
Listed by:
Michael Musarra 202-709-2550,
TTR Sotheby's International Realty,
Listing Team: Kimberly Casey Team
Bought with:
Mike Aubrey, 583580
Berkshire Hathaway HomeServices PenFed Realty
Ryan Gowling, SP200202158
Berkshire Hathaway HomeServices PenFed Realty
Source: Bright MLS,MLS#: DCDC2194736
Facts & features
Interior
Bedrooms & bathrooms
- Bedrooms: 1
- Bathrooms: 1
- Full bathrooms: 1
- Main level bathrooms: 1
- Main level bedrooms: 1
Heating
- Forced Air, Natural Gas
Cooling
- Wall Unit(s), Electric
Appliances
- Included: Dishwasher, Disposal, Exhaust Fan, Microwave, Oven/Range - Electric, Refrigerator, Gas Water Heater
- Laundry: Common Area
Features
- Breakfast Area, Bathroom - Tub Shower, Built-in Features, Crown Molding, Dining Area, Kitchen - Galley, Recessed Lighting, Wainscotting
- Flooring: Wood
- Windows: Window Treatments
- Has basement: No
- Number of fireplaces: 1
- Fireplace features: Gas/Propane
Interior area
- Total structure area: 600
- Total interior livable area: 600 sqft
- Finished area above ground: 600
Property
Parking
- Parking features: On Street
- Has uncovered spaces: Yes
Accessibility
- Accessibility features: None
Features
- Levels: One
- Stories: 1
- Exterior features: Barbecue, Extensive Hardscape, Lighting
- Pool features: None
Lot
- Features: Urban Land-Sassafras-Chillum
Details
- Additional structures: Above Grade
- Parcel number: 1282//0819
- Zoning: R-1B/GT
- Special conditions: Standard
Construction
Type & style
- Home type: Condo
- Architectural style: Beaux Arts
- Property subtype: Condominium
- Attached to another structure: Yes
Materials
- Brick
- Roof: Flat
Condition
- Excellent
- New construction: No
- Year built: 1910
- Major remodel year: 1980
Utilities & green energy
- Sewer: Public Sewer
- Water: Public
Community & neighborhood
Security
- Security features: Main Entrance Lock
Location
- Region: Washington
- Subdivision: Georgetown
HOA & financial
Other fees
- Condo and coop fee: $837 monthly
Other
Other facts
- Listing agreement: Exclusive Right To Sell
- Listing terms: Cash,Conventional
- Ownership: Cooperative
Price history
| Date | Event | Price |
|---|---|---|
| 10/1/2025 | Sold | $425,000$708/sqft |
Source: | ||
| 9/29/2025 | Pending sale | $425,000$708/sqft |
Source: | ||
| 6/18/2025 | Price change | $425,000-5.6%$708/sqft |
Source: | ||
| 4/22/2025 | Listed for sale | $450,000$750/sqft |
Source: | ||
| 4/15/2025 | Contingent | $450,000$750/sqft |
Source: | ||
Public tax history
Tax history is unavailable.
Neighborhood: Georgetown
Nearby schools
GreatSchools rating
- 10/10Hyde-Addison Elementary SchoolGrades: PK-5Distance: 0.3 mi
- 6/10Hardy Middle SchoolGrades: 6-8Distance: 0.4 mi
- 7/10Jackson-Reed High SchoolGrades: 9-12Distance: 2.8 mi
Schools provided by the listing agent
- District: District Of Columbia Public Schools
Source: Bright MLS. This data may not be complete. We recommend contacting the local school district to confirm school assignments for this home.

Get pre-qualified for a loan
At Zillow Home Loans, we can pre-qualify you in as little as 5 minutes with no impact to your credit score.An equal housing lender. NMLS #10287.
Sell for more on Zillow
Get a free Zillow Showcase℠ listing and you could sell for .
$426,000
2% more+ $8,520
With Zillow Showcase(estimated)
$434,520


