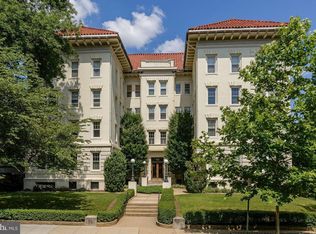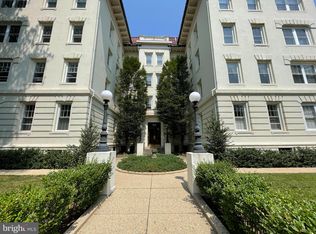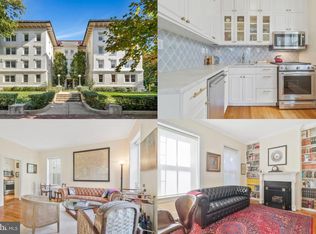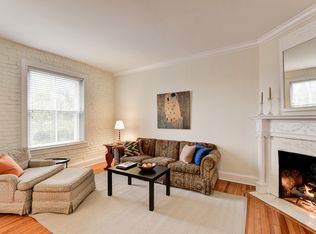Sold for $905,000 on 11/27/23
$905,000
1657 31st St NW #406, Washington, DC 20007
2beds
1,300sqft
Condominium
Built in 1909
-- sqft lot
$1,035,400 Zestimate®
$696/sqft
$4,777 Estimated rent
Home value
$1,035,400
$953,000 - $1.14M
$4,777/mo
Zestimate® history
Loading...
Owner options
Explore your selling options
What's special
10/22 Open House Canceled, Under Contract! Welcome to Dumbarton Court, an oasis of green in the heart of the city, and one of DC’s “Best Address” co-op boutique residences on one of Georgetown's prettiest streets in the East Village. Steps from Dumbarton Oaks, Tudor Place & Montrose Park, this rarely available, approx 1300 SF 2 BR, 2 BA top-floor, sun-filled corner unit with a separate elegant dining room & sunroom, features views overlooking the treetops of the Potomac River, Kennedy Center, Washington Monument & Capitol through its many oversized windows facing 3.5 sides (primarily southern & eastern exposures). Loads of 1909 period charm such as high ceilings, original heart-of-pine flooring, crown & baseboard moldings, restored original windows, French doors, and original decorative fireplace mantel. Built-in shelving, plentiful large customized closets, and a floorplan with a private primary BR / BA. Building has ample green space including a lush, landscaped large rear garden/dining & BBQ area. Easy street parking in this part of Georgetown. Short walk to Safeway, Trader Joe's, and multiple shopping & dining options. This building is professionally managed with a reasonable Co-op fee which includes property taxes, heat, water & more. Two private basement storage units, as well as common bike storage room. Elevator building. Owner-occupied building. Cat-friendly but sorry, no dogs. Building rules permit in-unit W/D installation subject to Board approval.
Zillow last checked: 8 hours ago
Listing updated: November 27, 2023 at 05:02am
Listed by:
Debran McClean 202-494-8202,
TTR Sotheby's International Realty
Bought with:
Lise Courtney Howe, AB95862
Keller Williams Capital Properties
Source: Bright MLS,MLS#: DCDC2112306
Facts & features
Interior
Bedrooms & bathrooms
- Bedrooms: 2
- Bathrooms: 2
- Full bathrooms: 2
- Main level bathrooms: 2
- Main level bedrooms: 2
Basement
- Area: 0
Heating
- Radiator, Natural Gas
Cooling
- Window Unit(s), Electric
Appliances
- Included: Stainless Steel Appliance(s), Refrigerator, Cooktop, Oven/Range - Gas, Microwave, Ice Maker, Dishwasher, Disposal, Gas Water Heater
- Laundry: Common Area
Features
- Ceiling Fan(s), Dry Wall, Plaster Walls
- Flooring: Hardwood
- Windows: Window Treatments
- Has basement: No
- Has fireplace: No
Interior area
- Total structure area: 1,300
- Total interior livable area: 1,300 sqft
- Finished area above ground: 1,300
- Finished area below ground: 0
Property
Parking
- Parking features: On Street
- Has uncovered spaces: Yes
Accessibility
- Accessibility features: Accessible Elevator Installed
Features
- Levels: One
- Stories: 1
- Exterior features: Sidewalks, Street Lights
- Pool features: None
- Has view: Yes
- View description: Street, Trees/Woods
Lot
- Features: Urban, Urban Land-Sassafras-Chillum
Details
- Additional structures: Above Grade, Below Grade
- Parcel number: 1282//0899
- Zoning: SEE DC ZONING
- Special conditions: Standard
- Other equipment: Intercom
Construction
Type & style
- Home type: Condo
- Architectural style: Beaux Arts
- Property subtype: Condominium
- Attached to another structure: Yes
Materials
- Other
Condition
- Very Good
- New construction: No
- Year built: 1909
Utilities & green energy
- Sewer: Public Sewer
- Water: Public
Community & neighborhood
Security
- Security features: Main Entrance Lock
Location
- Region: Washington
- Subdivision: Georgetown
HOA & financial
HOA
- Has HOA: No
- Amenities included: Common Grounds, Elevator(s), Laundry, Storage
- Services included: Common Area Maintenance, Custodial Services Maintenance, Maintenance Structure, Heat, Insurance, Maintenance Grounds, Management, Other, Taxes, Trash, Water, Sewer
- Association name: Dumbarton Court
Other fees
- Condo and coop fee: $1,220 monthly
Other
Other facts
- Listing agreement: Exclusive Right To Sell
- Listing terms: Cash
- Ownership: Cooperative
Price history
| Date | Event | Price |
|---|---|---|
| 11/27/2023 | Sold | $905,000-3.2%$696/sqft |
Source: | ||
| 10/20/2023 | Contingent | $935,000$719/sqft |
Source: | ||
| 10/12/2023 | Listed for sale | $935,000$719/sqft |
Source: | ||
Public tax history
Tax history is unavailable.
Neighborhood: Georgetown
Nearby schools
GreatSchools rating
- 10/10Hyde-Addison Elementary SchoolGrades: PK-5Distance: 0.3 mi
- 6/10Hardy Middle SchoolGrades: 6-8Distance: 0.4 mi
- 7/10Jackson-Reed High SchoolGrades: 9-12Distance: 2.8 mi
Schools provided by the listing agent
- District: District Of Columbia Public Schools
Source: Bright MLS. This data may not be complete. We recommend contacting the local school district to confirm school assignments for this home.

Get pre-qualified for a loan
At Zillow Home Loans, we can pre-qualify you in as little as 5 minutes with no impact to your credit score.An equal housing lender. NMLS #10287.
Sell for more on Zillow
Get a free Zillow Showcase℠ listing and you could sell for .
$1,035,400
2% more+ $20,708
With Zillow Showcase(estimated)
$1,056,108


