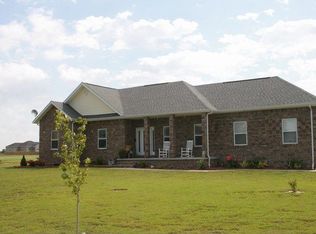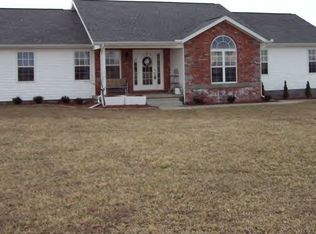Sold
Price Unknown
16567 S 1383rd Rd, Nevada, MO 64772
3beds
2,176sqft
Single Family Residence
Built in 1970
0.37 Acres Lot
$208,500 Zestimate®
$--/sqft
$1,422 Estimated rent
Home value
$208,500
Estimated sales range
Not available
$1,422/mo
Zestimate® history
Loading...
Owner options
Explore your selling options
What's special
Welcome to this delightful brick home, nestled just outside the city limits and offering a peaceful retreat with convenient blacktop access. As you step inside, you'll be greeted by elegant tile flooring with a warm, wood-like finish that flows throughout the home. The heart of the residence is its beautifully appointed kitchen, featuring stunning granite countertops, high-quality appliances, and a spacious island that's perfect for both cooking and casual dining.
The main floor is thoughtfully designed with three generously sized bedrooms and two full bathrooms, providing ample space for comfortable living.
Descend to the lower level to discover a versatile family and party room, ideal for entertaining or relaxing. An additional flexible room awaits, ready to serve as a fourth bedroom, den, or home office. The home also includes a two-car garage and two inviting brick fireplaces—one on each level—adding charm and warmth to the space.
Enjoy tranquil moments in the attached sunroom, complete with a large hot tub perfect for unwinding after a long day. The property is complemented by a fully privacy-fenced yard with a handy shed, offering plenty of space for outdoor leisure and play. Updated vinyl windows enhance the home's energy efficiency and modern appeal.
Located within the Nevada School District, this residence beautifully balances style, comfort, and functionality, making it an exceptional choice for your new home.
Zillow last checked: 8 hours ago
Listing updated: April 01, 2025 at 05:55am
Listing Provided by:
Ashlee Whittington-Duncan 417-321-7125,
CURTIS & SONS REALTY
Bought with:
Non MLS
Non-MLS Office
Source: Heartland MLS as distributed by MLS GRID,MLS#: 2503935
Facts & features
Interior
Bedrooms & bathrooms
- Bedrooms: 3
- Bathrooms: 2
- Full bathrooms: 2
Primary bedroom
- Features: Carpet
- Level: First
- Area: 143 Square Feet
- Dimensions: 11 x 13
Bedroom
- Features: Carpet
- Level: First
- Area: 110 Square Feet
- Dimensions: 10 x 11
Bedroom
- Features: Carpet
- Level: First
- Area: 88 Square Feet
- Dimensions: 8 x 11
Primary bathroom
- Features: Ceramic Tiles
- Level: First
- Area: 40 Square Feet
- Dimensions: 5 x 8
Bathroom 1
- Features: Ceramic Tiles
- Level: First
- Area: 56 Square Feet
- Dimensions: 8 x 7
Den
- Features: Carpet
- Level: First
- Area: 165 Square Feet
- Dimensions: 15 x 11
Dining room
- Features: Laminate Counters
- Level: First
- Area: 110 Square Feet
- Dimensions: 10 x 11
Family room
- Features: Ceramic Tiles
- Level: Lower
- Area: 322 Square Feet
- Dimensions: 23 x 14
Kitchen
- Features: Laminate Counters
- Level: First
- Area: 100 Square Feet
- Dimensions: 10 x 10
Living room
- Features: Laminate Counters
- Level: First
- Area: 162 Square Feet
- Dimensions: 18 x 9
Heating
- Forced Air
Cooling
- Electric
Appliances
- Included: Dishwasher, Microwave, Refrigerator, Free-Standing Electric Oven
- Laundry: Main Level, Off The Kitchen
Features
- Flooring: Carpet, Tile, Wood
- Windows: Thermal Windows
- Basement: Finished,Full
- Number of fireplaces: 2
- Fireplace features: Masonry
Interior area
- Total structure area: 2,176
- Total interior livable area: 2,176 sqft
- Finished area above ground: 1,475
- Finished area below ground: 701
Property
Parking
- Total spaces: 2
- Parking features: Attached
- Attached garage spaces: 2
Features
- Patio & porch: Porch
- Has spa: Yes
- Spa features: Heated, Hot Tub
- Fencing: Privacy,Wood
Lot
- Size: 0.37 Acres
- Dimensions: 110 x 148
Details
- Additional structures: Shed(s)
- Parcel number: 183.06415.0
Construction
Type & style
- Home type: SingleFamily
- Property subtype: Single Family Residence
Materials
- Brick, Wood Siding
- Roof: Composition
Condition
- Year built: 1970
Utilities & green energy
- Sewer: Septic Tank
- Water: PWS Dist
Community & neighborhood
Location
- Region: Nevada
- Subdivision: Other
HOA & financial
HOA
- Has HOA: No
Other
Other facts
- Listing terms: Cash,Conventional,FHA,USDA Loan,VA Loan
- Ownership: Private
- Road surface type: Paved
Price history
| Date | Event | Price |
|---|---|---|
| 3/31/2025 | Sold | -- |
Source: | ||
| 2/19/2025 | Contingent | $214,900$99/sqft |
Source: | ||
| 12/21/2024 | Price change | $214,900-1.9%$99/sqft |
Source: | ||
| 11/22/2024 | Price change | $219,000-2.6%$101/sqft |
Source: | ||
| 11/1/2024 | Price change | $224,900-0.4%$103/sqft |
Source: | ||
Public tax history
| Year | Property taxes | Tax assessment |
|---|---|---|
| 2025 | -- | $22,200 +14% |
| 2024 | $1,058 +0.6% | $19,480 +5% |
| 2023 | $1,051 +4.9% | $18,550 |
Find assessor info on the county website
Neighborhood: 64772
Nearby schools
GreatSchools rating
- 6/10Truman Elementary SchoolGrades: 3-5Distance: 0.9 mi
- 6/10Nevada Middle SchoolGrades: 6-8Distance: 0.8 mi
- 5/10Nevada High SchoolGrades: 9-12Distance: 1 mi
Sell for more on Zillow
Get a Zillow Showcase℠ listing at no additional cost and you could sell for .
$208,500
2% more+$4,170
With Zillow Showcase(estimated)$212,670

