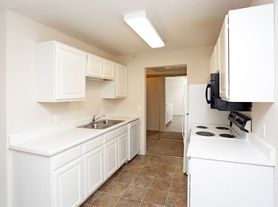You will love this cape cod style custom built home with a welcoming front porch, dormers and large windows with homey window boxes. Located in a quiet cul de sac in a mature neighborhood in Lakeville, this home backs up to the Vermillion Watershed Conservation area and its abundant wildlife - with deer walking through the back yard daily. Oversized Anderson windows (new in 2018) line the back of this home, filling it with natural light throughout the day.
Owner is a licensed real estate agent and currently living in the home. Move in date is contingent upon owner securing a new home.
The main floor is a beautiful open concept space with a den/living area on the front that flows into the large family room, kitchen and dining area. The vaulted ceiling and amazing windows make this home warm and inviting. Hardwood floors in the entry way, half bath and kitchen with newer carpet throughout the living areas and primary bedroom. The kitchen was just remodeled with quartz counter tops, new appliances, fixtures and hardware. There is a large seating bar for casual dining and entertaining. The numerous solid wood cabinets (with multiple pull outs) have been professionally painted and compliment the new tile backsplash. New appliances include a convection/air fry electric range.
The laundry room is conveniently located through a pocket door off the kitchen and seconds as a mudroom as you enter from the 3 car garage. There are ample built in cabinets for storage, a large closet, new washer and dryer and new utility sink. These cabinets have also been professionally refinished, the counters have new quartz and all hardware and fixtures have been replaced.
The kitchen looks over the family room with newly updated gas fireplace with solid wood built ins and a beautiful quartzite surround. The dining area is open to the kitchen as well and has an amazing bayed area with access to the oversized maintenance free deck which, in turn, has access to the screen porch. All the outdoor areas overlook the forest and it is incredibly quiet and peaceful. The back wall of the home is all west facing oversized windows that overlook the conservation area below.
There is a half bath conveniently located near the entryway to the home for guest use. Another coat closet is located near the front entrance.
The primary bedroom has oversized windows overlooking the woods and has a private door to the screen porch. Hunter Douglas blinds with a remote cover these large windows. The the large primary bath has a tiled shower with glass door, large jetted tub, large vanity and a wall space heater. A spacious walk in closet is separated from the bathroom with a pocket door. The vanity has a new faucet and quartz countertop. Plenty of storage in this oversized vanity.
The lower level has an additional living area with new carpet updated gas fireplace with solid wood built ins and new recessed lighting. The sliding door walks out onto a concrete patio in the fenced backyard.
The living room is located between two additional bedrooms (both of which have Hunter Douglas black out shades). A 3/4 bath with a linen stack for terrific storage serves these two bedrooms. Fresh paint, fixtures and lighting in this bath.
There is a HUGE storage area along the whole back side of the home with built in shelving. Additional storage under the stairs as well.
This home is near shops restaurants and retail. Easy access to Cedar and also 35E. Lakeville address ISD 196 schools (although many enroll into Lakeville schools due to the proximity). Miles of trails and close to many parks and Crystal Lake Golf Course.
You will love how spacious, sunny, quiet and peaceful this home is.
One year lease minimum. Renters are responsible for all utilities and must carry renters insurance and Center Point Energy Home Service Plus coverage. Renters responsible for lawn care and snow removal (snow blower provided - possibly lawn mower as well). No smoking or vaping. No cats, possibly dogs on a case by case basis. Property will be managed by the owner who is a local licensed real estate agent and currently lives in the home.
House for rent
Accepts Zillow applications
$4,000/mo
16567 Gunflint Trl, Lakeville, MN 55044
3beds
2,453sqft
Price may not include required fees and charges.
Single family residence
Available Thu Jan 1 2026
No pets
Central air
In unit laundry
Attached garage parking
Forced air
What's special
Fenced backyardHardwood floorsScreen porchLarge seating barOversized maintenance free deckNewly updated gas fireplaceAbundant wildlife
- 6 days |
- -- |
- -- |
Travel times
Facts & features
Interior
Bedrooms & bathrooms
- Bedrooms: 3
- Bathrooms: 3
- Full bathrooms: 3
Heating
- Forced Air
Cooling
- Central Air
Appliances
- Included: Dishwasher, Dryer, Freezer, Microwave, Oven, Refrigerator, Washer
- Laundry: In Unit
Features
- Walk In Closet
- Flooring: Carpet, Hardwood, Tile
Interior area
- Total interior livable area: 2,453 sqft
Property
Parking
- Parking features: Attached
- Has attached garage: Yes
- Details: Contact manager
Features
- Exterior features: Heating system: Forced Air, Walk In Closet
Details
- Parcel number: 227510004160
Construction
Type & style
- Home type: SingleFamily
- Property subtype: Single Family Residence
Community & HOA
Location
- Region: Lakeville
Financial & listing details
- Lease term: 1 Year
Price history
| Date | Event | Price |
|---|---|---|
| 10/9/2025 | Listed for rent | $4,000$2/sqft |
Source: Zillow Rentals | ||
| 4/26/2025 | Listing removed | $4,000$2/sqft |
Source: Zillow Rentals | ||
| 3/30/2025 | Price change | $4,000-3.6%$2/sqft |
Source: Zillow Rentals | ||
| 2/17/2025 | Listed for rent | $4,150+3.8%$2/sqft |
Source: Zillow Rentals | ||
| 2/6/2025 | Listing removed | $4,000$2/sqft |
Source: Zillow Rentals | ||

