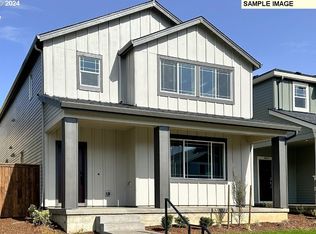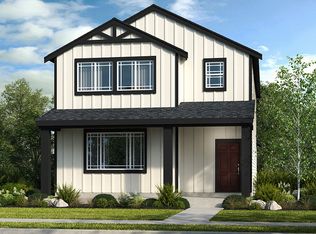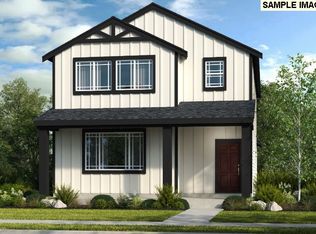Sold
$594,999
16566 SW Perth Rd, Sherwood, OR 97140
5beds
2,315sqft
Residential, Single Family Residence
Built in 2024
3,484.8 Square Feet Lot
$586,900 Zestimate®
$257/sqft
$3,298 Estimated rent
Home value
$586,900
$558,000 - $622,000
$3,298/mo
Zestimate® history
Loading...
Owner options
Explore your selling options
What's special
MLS#24197507 Ready Now! Embark on a journey of three enchanting narratives as you step into the Aspen floor plan! Start by parking in your 2-car garage on the ground floor, then ascend through the entryway to the core of the home. The second level welcomes you with a delightful front porch, foyer, and an inviting open-concept living area: a generous great room seamlessly connected to a patio, dining space, and a gourmet kitchen. Additionally, this level boasts a handy powder room and a versatile bonus room, adaptable to your preferences, be it a playroom, study, craft space, home gym, or more! Ascend to the third floor to discover a tranquil primary suite, featuring a walk-in closet and an ensuite bathroom with dual sinks. Amidst this floor lies a shared bathroom, laundry area, and an extra bedroom. Rounding off this floor are two more bedrooms, ensuring ample space and relaxation. Brand new community with new parks and a new elementary school. Close to Progress Ridge shopping, restaurants, and entertainment. Easy access to HWY 217 and Downtown Portland.
Zillow last checked: 8 hours ago
Listing updated: June 27, 2025 at 01:43am
Listed by:
Elizabeth Davis 503-447-3104,
Cascadian South Corp.
Bought with:
Steve Nassar, 201202032
Premiere Property Group, LLC
Source: RMLS (OR),MLS#: 24197507
Facts & features
Interior
Bedrooms & bathrooms
- Bedrooms: 5
- Bathrooms: 3
- Full bathrooms: 2
- Partial bathrooms: 1
- Main level bathrooms: 1
Primary bedroom
- Features: Double Sinks, Walkin Closet
- Level: Upper
Bedroom 2
- Level: Upper
Bedroom 3
- Level: Upper
Bedroom 5
- Level: Main
Dining room
- Level: Main
Kitchen
- Level: Main
Heating
- Forced Air
Cooling
- Air Conditioning Ready
Features
- High Ceilings, Double Vanity, Walk-In Closet(s)
- Flooring: Laminate, Wall to Wall Carpet
- Number of fireplaces: 1
Interior area
- Total structure area: 2,315
- Total interior livable area: 2,315 sqft
Property
Parking
- Total spaces: 2
- Parking features: Tuck Under
- Garage spaces: 2
Features
- Stories: 3
- Patio & porch: Deck
- Has view: Yes
- View description: Territorial, Trees/Woods
Lot
- Size: 3,484 sqft
- Features: Terraced, SqFt 3000 to 4999
Details
- Parcel number: R2227985
Construction
Type & style
- Home type: SingleFamily
- Architectural style: Craftsman
- Property subtype: Residential, Single Family Residence
Materials
- Cement Siding
- Roof: Composition
Condition
- New Construction
- New construction: Yes
- Year built: 2024
Utilities & green energy
- Gas: Gas
- Sewer: Public Sewer
- Water: Public
Green energy
- Indoor air quality: Lo VOC Material
Community & neighborhood
Location
- Region: Sherwood
- Subdivision: South River Terrace
HOA & financial
HOA
- Has HOA: Yes
- HOA fee: $126 monthly
- Amenities included: Maintenance Grounds, Management
Other
Other facts
- Listing terms: Cash,Conventional,FHA,VA Loan
Price history
| Date | Event | Price |
|---|---|---|
| 6/26/2025 | Sold | $594,999-7.2%$257/sqft |
Source: | ||
| 2/7/2025 | Pending sale | $640,875$277/sqft |
Source: | ||
| 1/23/2025 | Price change | $640,875-0.8%$277/sqft |
Source: | ||
| 1/11/2025 | Price change | $645,875-1.4%$279/sqft |
Source: | ||
| 11/21/2024 | Price change | $654,875-0.9%$283/sqft |
Source: | ||
Public tax history
Tax history is unavailable.
Neighborhood: 97140
Nearby schools
GreatSchools rating
- 4/10Deer Creek Elementary SchoolGrades: K-5Distance: 1.7 mi
- 5/10Twality Middle SchoolGrades: 6-8Distance: 3.6 mi
- 4/10Tualatin High SchoolGrades: 9-12Distance: 5.1 mi
Schools provided by the listing agent
- Elementary: Art Rutkin
- Middle: Twality
- High: Tualatin
Source: RMLS (OR). This data may not be complete. We recommend contacting the local school district to confirm school assignments for this home.
Get a cash offer in 3 minutes
Find out how much your home could sell for in as little as 3 minutes with a no-obligation cash offer.
Estimated market value
$586,900
Get a cash offer in 3 minutes
Find out how much your home could sell for in as little as 3 minutes with a no-obligation cash offer.
Estimated market value
$586,900



