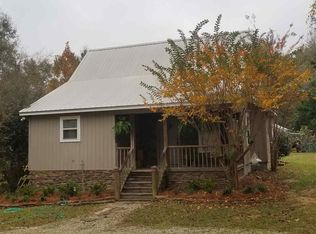Closed
$436,000
16566 Camellia Rd, Silverhill, AL 36576
3beds
2,472sqft
Residential
Built in 2007
0.51 Acres Lot
$464,600 Zestimate®
$176/sqft
$2,644 Estimated rent
Home value
$464,600
$441,000 - $488,000
$2,644/mo
Zestimate® history
Loading...
Owner options
Explore your selling options
What's special
Custom-Built Brick home on quiet, private Half Acre. NEW Fortified Roof to be installed soon. NEW Elementary School less than 5 minutes away. 20mins to the white sandy beaches. Home features High Ceilings, Crown Molding, Custom Cabinetry and 2x6 Walls throughout. Upgraded Master Bath includes 2 Walk-in Closets, Large Walk-in Shower and Shoe Closet. Large 2nd Bdrm with Huge Walk-in Closet. Dining Room, Office, Spacious Sunroom, Eat-in Kitchen and Oversized Laundry Room. Backyard includes Screened 1000 sqft Deck with Outdoor Kitchen, Breeo Fire Pit and Hot Tub. Yard has 30 types of Fruit Trees, Berry Bushes, Green House and Custom Chicken Coop. No longer will you be concerned with the price of groceries with this Country Oasis in the Adorable Community of Silverhill.
Zillow last checked: 8 hours ago
Listing updated: April 09, 2024 at 06:52pm
Listed by:
Ralph Harvey Main:855-456-4945,
List With Freedom, Inc
Bought with:
Mary Lovin
Alabama Gulf Coast Properties
Source: Baldwin Realtors,MLS#: 340740
Facts & features
Interior
Bedrooms & bathrooms
- Bedrooms: 3
- Bathrooms: 2
- Full bathrooms: 2
- Main level bedrooms: 3
Primary bedroom
- Features: Sitting Area, Walk-In Closet(s)
- Level: Main
- Area: 228
- Dimensions: 12 x 19
Bedroom 2
- Level: Main
- Area: 240
- Dimensions: 12 x 20
Bedroom 3
- Level: Main
- Area: 110
- Dimensions: 10 x 11
Primary bathroom
- Features: Shower Only
Dining room
- Features: Breakfast Area-Kitchen, Separate Dining Room
- Level: Main
- Area: 110
- Dimensions: 10 x 11
Kitchen
- Level: Main
- Area: 176
- Dimensions: 11 x 16
Living room
- Level: Main
- Area: 216
- Dimensions: 18 x 12
Heating
- Electric
Cooling
- Ceiling Fan(s), HVAC (SEER 16+)
Appliances
- Included: Dishwasher, Dryer, Microwave, Electric Range, Refrigerator, Washer, Wine Cooler, Electric Water Heater
- Laundry: Main Level, Inside
Features
- Ceiling Fan(s), Split Bedroom Plan
- Flooring: Carpet, Tile, Wood
- Doors: Thermal Doors
- Windows: Double Pane Windows
- Has basement: No
- Has fireplace: No
- Fireplace features: None
Interior area
- Total structure area: 2,472
- Total interior livable area: 2,472 sqft
Property
Parking
- Total spaces: 2
- Parking features: Detached, Garage, Garage Door Opener
- Garage spaces: 2
Features
- Levels: One
- Stories: 1
- Patio & porch: Covered, Screened
- Exterior features: Outdoor Kitchen
- Fencing: Fenced,Partial,Fenced Storage
- Has view: Yes
- View description: Trees/Woods
- Waterfront features: No Waterfront
Lot
- Size: 0.51 Acres
- Dimensions: 120 x 200 x 120 x 200
- Features: Less than 1 acre, Level, Few Trees
Details
- Parcel number: 4706140000002.021
- Zoning description: Single Family Residence
Construction
Type & style
- Home type: SingleFamily
- Architectural style: Ranch
- Property subtype: Residential
Materials
- Brick, Vinyl Siding
- Foundation: Slab
- Roof: Composition,Ridge Vent
Condition
- Resale
- New construction: No
- Year built: 2007
Utilities & green energy
- Sewer: Public Sewer, Septic Tank
- Water: Public, Well
Green energy
- Energy efficient items: Insulation
Community & neighborhood
Community
- Community features: None
Location
- Region: Silverhill
- Subdivision: None
HOA & financial
HOA
- Has HOA: No
Other
Other facts
- Ownership: Whole/Full
Price history
| Date | Event | Price |
|---|---|---|
| 2/24/2023 | Sold | $436,000-0.2%$176/sqft |
Source: | ||
| 1/21/2023 | Pending sale | $436,900$177/sqft |
Source: | ||
| 1/19/2023 | Listed for sale | $436,900-5%$177/sqft |
Source: | ||
| 11/17/2022 | Listing removed | -- |
Source: Owner Report a problem | ||
| 10/24/2022 | Listed for sale | $459,900-2.1%$186/sqft |
Source: Owner Report a problem | ||
Public tax history
| Year | Property taxes | Tax assessment |
|---|---|---|
| 2025 | $1,292 +7.3% | $43,120 +7% |
| 2024 | $1,204 +2.3% | $40,300 +6.2% |
| 2023 | $1,177 | $37,960 +28% |
Find assessor info on the county website
Neighborhood: 36576
Nearby schools
GreatSchools rating
- 4/10Silverhill SchoolGrades: PK-6Distance: 1.1 mi
- 8/10Central Baldwin Middle SchoolGrades: 7-8Distance: 3.7 mi
- 8/10Robertsdale High SchoolGrades: 9-12Distance: 2.1 mi
Schools provided by the listing agent
- Elementary: Silverhill Elementary
- Middle: Central Baldwin Middle
- High: Robertsdale High
Source: Baldwin Realtors. This data may not be complete. We recommend contacting the local school district to confirm school assignments for this home.

Get pre-qualified for a loan
At Zillow Home Loans, we can pre-qualify you in as little as 5 minutes with no impact to your credit score.An equal housing lender. NMLS #10287.
Sell for more on Zillow
Get a free Zillow Showcase℠ listing and you could sell for .
$464,600
2% more+ $9,292
With Zillow Showcase(estimated)
$473,892