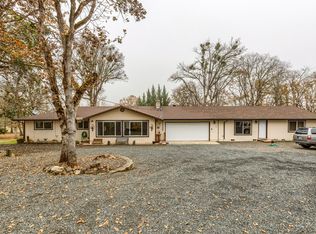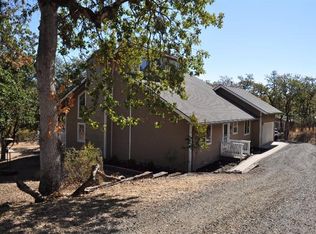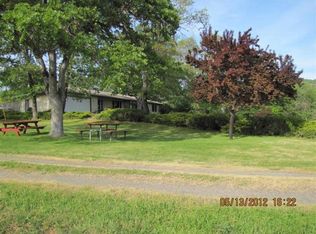Gorgeous property with lovely views, off the deck of this 2600 sq. ft. home. There are 4 bedrooms an office and 2 1/2 bathrooms in this frame built home. Recently updated with granite counter tops, new cabinets, vanities and tile in the baths, making it the perfect country home If you enjoy wildlife and a peaceful setting you'll appreciate this mostly level 5 acre parcel. Property also includes a 900 sq. ft. insulated detached garage/shop with 220 volt power, good well, small shed, pole barn, 2 seasonal creeks. Perfect set up for 4H projects, horses or your favorite animals. Plenty of room for all your toys. Property line starts about 330 feet from Jones Road. Some virtual staging photos are shown, so you may envision all the possibilities.
This property is off market, which means it's not currently listed for sale or rent on Zillow. This may be different from what's available on other websites or public sources.



