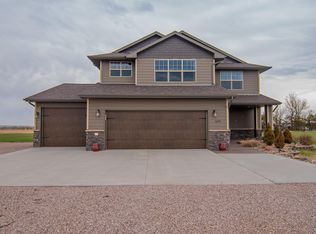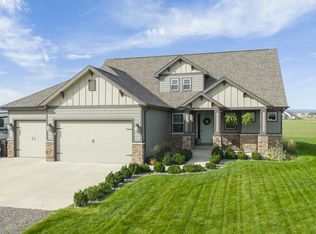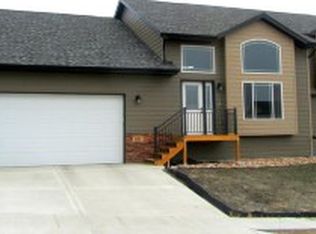Beautiful 5 bed, 3 bath home in an inviting neighborhood. Less than 10 min from Rapid City. NEWLY PAVED ROADS! Enjoy your own space on the 1.6 acre lot with a finished insulated 3 car attached garage with hot/cold water spigot. Cedar siding with custom stone and timber accents. Open concept living areas include kitchen island and stone corner fireplace. Kitchen sink is quarts with lifetime warranty. High end appliances included. Stove is gas but it is wired for electric. Main floor laundry. Engineered hardwood throughout the living area. Finished basement with 2 large bedrooms with walk in closet. Large covered rear deck with natural gas for fire pit or grill. Mastersuite includes trayed ceiling and bathroom room with large walk-in closet, tub with custom tile surround and double sinks. Custom milled over sized knotty pine trim and knotty pine doors. Knotty alder cabinetry with soft close doors and drawers. Listing agent is owner.
This property is off market, which means it's not currently listed for sale or rent on Zillow. This may be different from what's available on other websites or public sources.



