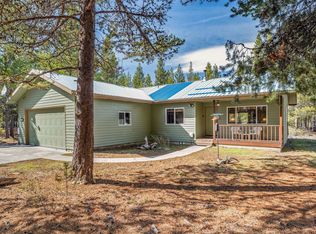Closed
$715,000
16563 Sprague Loop, La Pine, OR 97739
3beds
2baths
1,874sqft
Single Family Residence
Built in 1989
4.04 Acres Lot
$714,200 Zestimate®
$382/sqft
$2,334 Estimated rent
Home value
$714,200
$671,000 - $757,000
$2,334/mo
Zestimate® history
Loading...
Owner options
Explore your selling options
What's special
Welcome to Summit Acres! This cozy 3BR 2BA home on 4 acres provides plenty of room to roam and everything you have been searching for: Large heated and insulated shop provides ample parking & storage for all the toys for your Central Oregon adventures. Lean-to for extra storage, Barn and pasture for those who want to own their own hobby farm! Property backs to Quail Run Golf Course, proving additional privacy. Home has a great layout: 2 bedrooms and a guest bath on the main level. Primary bedroom upstairs with large loft area and bonus space. Kitchen has new stainless steel appliances, tile counters, and wood cabinets. The dining room has tall ceilings and a gas fireplace. Enjoy your summer BBQ's on the back porch watching the wildlife and sunsets. Recent updates include: NEW Mitsubishi Ductless Multi Zone HVAC system with Humidifier and Whole House Air Cleaner, new wood blinds in the living area & new carpet in bedrooms. Come and see this amazing, one of a kind property!
Zillow last checked: 8 hours ago
Listing updated: February 10, 2026 at 04:08am
Listed by:
Stellar Realty Northwest 541-508-3148
Bought with:
Bend Dreams Realty LLC
Source: Oregon Datashare,MLS#: 220160302
Facts & features
Interior
Bedrooms & bathrooms
- Bedrooms: 3
- Bathrooms: 2
Heating
- Ductless, Zoned
Cooling
- Ductless, Zoned
Appliances
- Included: Dishwasher, Microwave, Range, Refrigerator, Water Heater
Features
- Ceiling Fan(s), Kitchen Island, Shower/Tub Combo, Solid Surface Counters, Tile Counters, Vaulted Ceiling(s)
- Flooring: Carpet, Laminate
- Windows: Wood Frames
- Basement: None
- Has fireplace: Yes
- Fireplace features: Gas, Insert
- Common walls with other units/homes: No Common Walls
Interior area
- Total structure area: 1,874
- Total interior livable area: 1,874 sqft
Property
Parking
- Total spaces: 2
- Parking features: Attached, Driveway, Heated Garage, RV Access/Parking, Storage
- Attached garage spaces: 2
- Has uncovered spaces: Yes
Features
- Levels: Two
- Stories: 2
- Patio & porch: Deck, Patio
- Exterior features: RV Hookup
- Fencing: Fenced
- Has view: Yes
- View description: Golf Course, Neighborhood, Territorial
Lot
- Size: 4.04 Acres
Details
- Additional structures: Barn(s), Corral(s), Storage, Workshop
- Parcel number: 127152
- Zoning description: RR10
- Special conditions: Standard
Construction
Type & style
- Home type: SingleFamily
- Architectural style: Northwest,Traditional
- Property subtype: Single Family Residence
Materials
- Frame
- Foundation: Stemwall
- Roof: Metal
Condition
- New construction: No
- Year built: 1989
Details
- Builder name: Rick Johnson
Utilities & green energy
- Sewer: Septic Tank
- Water: Well
Community & neighborhood
Security
- Security features: Carbon Monoxide Detector(s), Smoke Detector(s)
Location
- Region: La Pine
- Subdivision: Summit Acres
Other
Other facts
- Listing terms: Cash,Conventional,FHA,VA Loan
- Road surface type: Paved
Price history
| Date | Event | Price |
|---|---|---|
| 5/31/2023 | Sold | $715,000-1.4%$382/sqft |
Source: | ||
| 4/28/2023 | Pending sale | $725,000$387/sqft |
Source: | ||
| 3/10/2023 | Listed for sale | $725,000+31.8%$387/sqft |
Source: | ||
| 6/1/2021 | Sold | $550,000+86.4%$293/sqft |
Source: Public Record Report a problem | ||
| 12/3/2004 | Sold | $295,000$157/sqft |
Source: Public Record Report a problem | ||
Public tax history
| Year | Property taxes | Tax assessment |
|---|---|---|
| 2025 | $4,966 +4.3% | $298,370 +3% |
| 2024 | $4,760 +2.3% | $289,680 +6.1% |
| 2023 | $4,653 +9.1% | $273,060 |
Find assessor info on the county website
Neighborhood: 97739
Nearby schools
GreatSchools rating
- 1/10Rosland Elementary SchoolGrades: K-5Distance: 3.6 mi
- 2/10Lapine Middle SchoolGrades: 6-8Distance: 5.4 mi
- 2/10Lapine Senior High SchoolGrades: 9-12Distance: 5.2 mi
Schools provided by the listing agent
- Elementary: Rosland Elem
- Middle: LaPine Middle
- High: LaPine Sr High
Source: Oregon Datashare. This data may not be complete. We recommend contacting the local school district to confirm school assignments for this home.
Get pre-qualified for a loan
At Zillow Home Loans, we can pre-qualify you in as little as 5 minutes with no impact to your credit score.An equal housing lender. NMLS #10287.
