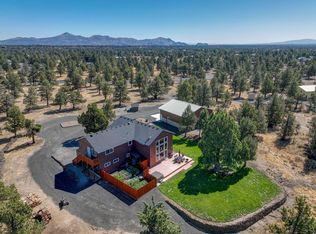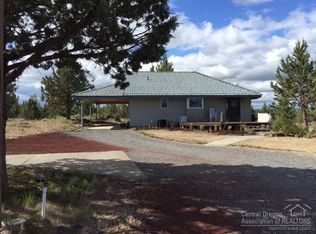Cascade Views from this well appointed , 2709 sq ft home with solar energy on 5.64-acres, & much, much more! Enter the foyer of slate tile, then into a huge dining room, w/hardwood flooring & vaulted ceilings, adjoining a beautiful, newly created kitchen w/cherry cabinetry, tile floors, granite counter-tops, stainless appliances, 6 burner propane range-top & copper sink! The step-down living has a bay window & stone fireplace, w/a twisted juniper mantel. Bedrooms are separate wings.
This property is off market, which means it's not currently listed for sale or rent on Zillow. This may be different from what's available on other websites or public sources.


