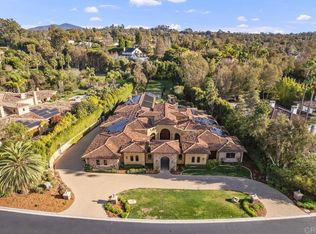Sold for $8,500,000
$8,500,000
16561 Via Lago Azul, Rancho Santa Fe, CA 92067
7beds
7,142sqft
Single Family Residence
Built in 2017
1.12 Acres Lot
$8,493,100 Zestimate®
$1,190/sqft
$26,151 Estimated rent
Home value
$8,493,100
$7.81M - $9.26M
$26,151/mo
Zestimate® history
Loading...
Owner options
Explore your selling options
What's special
Just like NEW CUSTOM CONSTRUCTION! This Impeccable Custom Estate offers seamless and impactful living, ideal for families and entertainers alike. Located on a Premier Site and cul-de-sac, the home features over six-bedroom suites with an optional seventh as an executive office. The design is exceptional, highlighted by Duchateau European white oak wood flooring and exceptional natural light throughout. Modern aesthetics are complemented by a temperature and humidity-controlled Wine Room, and innovative doors that vanish into walls, merging indoor and outdoor spaces. The property includes a *5-Car Garage, Lutron lighting, all Automated Shades, Sonos *owned SOLAR power (with Tesla back up batteries) for both Home and Pool, and an Entertainer’s Dream Backyard with outdoor living spaces, Guest home or nanny's quarters. Residents of Fairbanks Ranch will enjoy comprehensive amenities including 24-hour security with six entry and exit gates, day and night tennis courts, lake activities, a putting green, children’s playground, volleyball and half basketball courts, exercise par course, extensive jogging and riding trails, a top-tier equestrian center, and a private community entrance to the award-winning Solana Santa Fe Elementary School. Other features include fire sprinklers, a garage door opener, and pool/spa equipment. The property is connected to the sewer system, and its topography is level.
Zillow last checked: 8 hours ago
Listing updated: October 11, 2025 at 03:53am
Listed by:
Laura Barry DRE #01154111 anne@barryestates.com,
Barry Estates,
Jim Graves DRE #02071372 858-395-6333,
Barry Estates
Bought with:
Alexandria K Booth, DRE #01917709
Compass
Devon V Booth, DRE #02024400
Compass
Source: SDMLS,MLS#: 250016932 Originating MLS: San Diego Association of REALTOR
Originating MLS: San Diego Association of REALTOR
Facts & features
Interior
Bedrooms & bathrooms
- Bedrooms: 7
- Bathrooms: 8
- Full bathrooms: 5
- 1/2 bathrooms: 3
Heating
- Forced Air Unit
Cooling
- Central Forced Air
Appliances
- Included: Dishwasher, Disposal, Dryer, Garage Door Opener, Pool/Spa/Equipment, Range/Oven, Refrigerator, Solar Panels, Washer, Double Oven, Freezer, Barbecue
- Laundry: Other/Remarks
Features
- Number of fireplaces: 4
- Fireplace features: FP in Dining Room, FP in Living Room, FP in Primary BR, Patio/Outdoors, Bonus Room, Primary Retreat
Interior area
- Total structure area: 7,142
- Total interior livable area: 7,142 sqft
Property
Parking
- Total spaces: 4
- Parking features: Attached
- Garage spaces: 4
Features
- Levels: 2 Story
- Pool features: Below Ground, Private
- Has spa: Yes
- Spa features: Private Below Ground
- Fencing: Partial
Lot
- Size: 1.12 Acres
Details
- Parcel number: 2691512400
- Zoning: R-1:Single
- Zoning description: R-1:Single
- Special conditions: Standard
Construction
Type & style
- Home type: SingleFamily
- Property subtype: Single Family Residence
Materials
- Stucco
- Roof: Tile/Clay
Condition
- Year built: 2017
Utilities & green energy
- Sewer: Sewer Connected
- Water: Meter on Property
Community & neighborhood
Location
- Region: Rancho Santa Fe
- Subdivision: RANCHO SANTA FE
HOA & financial
HOA
- HOA fee: $905 quarterly
- Services included: Common Area Maintenance, Gated Community, Security
- Association name: Fairbanks Ranch Assoc
Other
Other facts
- Listing terms: Cash,Conventional
Price history
| Date | Event | Price |
|---|---|---|
| 2/24/2025 | Sold | $8,500,000-8.1%$1,190/sqft |
Source: | ||
| 2/16/2025 | Pending sale | $9,250,000$1,295/sqft |
Source: | ||
| 1/22/2025 | Listed for sale | $9,250,000+21.7%$1,295/sqft |
Source: | ||
| 10/3/2022 | Sold | $7,602,500+56.8%$1,064/sqft |
Source: | ||
| 2/13/2020 | Sold | $4,850,000-2%$679/sqft |
Source: Public Record Report a problem | ||
Public tax history
| Year | Property taxes | Tax assessment |
|---|---|---|
| 2025 | $85,997 +2.2% | $7,909,641 +2% |
| 2024 | $84,187 +2.6% | $7,754,550 +2% |
| 2023 | $82,053 +50.9% | $7,602,500 +52.4% |
Find assessor info on the county website
Neighborhood: 92067
Nearby schools
GreatSchools rating
- 8/10Solana Santa Fe Elementary SchoolGrades: K-6Distance: 0.3 mi
- 8/10Earl Warren Middle SchoolGrades: 7-8Distance: 4.4 mi
- 10/10Torrey Pines High SchoolGrades: 9-12Distance: 3.6 mi
Schools provided by the listing agent
- District: Solana Beach School District
Source: SDMLS. This data may not be complete. We recommend contacting the local school district to confirm school assignments for this home.
Sell with ease on Zillow
Get a Zillow Showcase℠ listing at no additional cost and you could sell for —faster.
$8,493,100
2% more+$169K
With Zillow Showcase(estimated)$8,662,962
